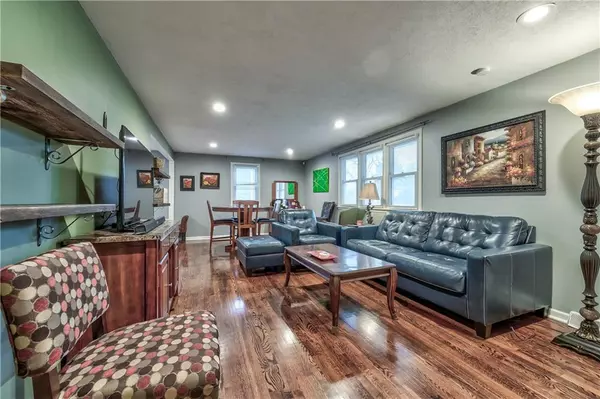For more information regarding the value of a property, please contact us for a free consultation.
11916 W 92ND ST Lenexa, KS 66215
Want to know what your home might be worth? Contact us for a FREE valuation!

Our team is ready to help you sell your home for the highest possible price ASAP
Key Details
Sold Price $285,000
Property Type Single Family Home
Sub Type Single Family Residence
Listing Status Sold
Purchase Type For Sale
Square Footage 2,153 sqft
Price per Sqft $132
Subdivision Lenexa Hills East
MLS Listing ID 2413444
Sold Date 01/09/23
Style Traditional
Bedrooms 4
Full Baths 3
Year Built 1964
Annual Tax Amount $3,718
Lot Size 9,430 Sqft
Acres 0.21648301
Lot Dimensions 148 x 65
Property Description
TWO large main bedrooms in this gorgeous home! Enjoy your spa-like main bath. Complete with huge walk-in closet w/ custom built-ins, soaker tub & separate shower. So much space with TWO living areas! Upstairs is a beautiful living room w/ hardwood floors, opening to kitchen and dining. The kitchen has plenty of cabinets including a pantry! Downstairs is a SECOND living room w/ LVP flooring. But wait! Room for more w/a 2nd main bedroom upstairs as well as 2 more generous sized bedrooms all w/ hardwood floors! In 2021 - NEW int & ext paint; NEW deck, and completely fenced yard. The backyard includes a covered patio/sunroom and tons of SHADE! EXTRA DRIVEWAY SPACE makes parking
easy! NEW ROOF installed in 2021. Perfectly located near Oak Park Mall and highway access.
Location
State KS
County Johnson
Rooms
Other Rooms Enclosed Porch, Fam Rm Gar Level, Fam Rm Main Level, Main Floor BR, Main Floor Master
Basement true
Interior
Interior Features Ceiling Fan(s), Pantry, Prt Window Cover, Smart Thermostat, Stained Cabinets, Walk-In Closet(s)
Heating Forced Air
Cooling Electric
Flooring Tile, Vinyl, Wood
Fireplace N
Appliance Disposal, Dryer, Refrigerator, Gas Range, Washer
Laundry In Basement, Laundry Room
Exterior
Parking Features true
Garage Spaces 1.0
Fence Wood
Roof Type Composition
Building
Lot Description City Lot
Entry Level Raised Ranch
Sewer City/Public
Water Public
Structure Type Frame, Metal Siding
Schools
Elementary Schools Apache
Middle Schools Westridge
High Schools Sm West
School District Shawnee Mission
Others
Ownership Private
Acceptable Financing Cash, Conventional, FHA, VA Loan
Listing Terms Cash, Conventional, FHA, VA Loan
Read Less

GET MORE INFORMATION




