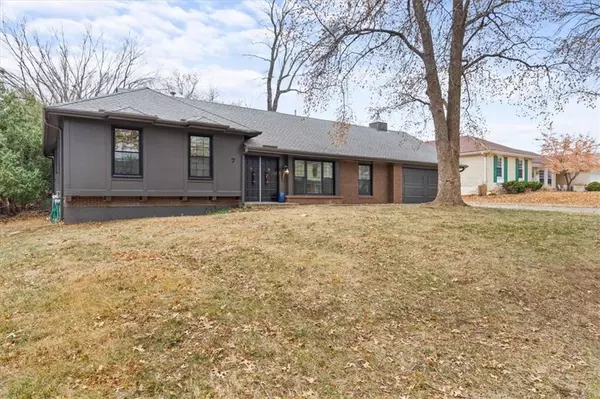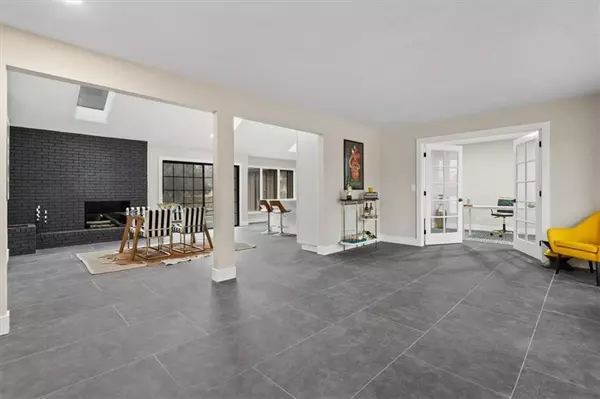For more information regarding the value of a property, please contact us for a free consultation.
7 W 108th TER Kansas City, MO 64114
Want to know what your home might be worth? Contact us for a FREE valuation!

Our team is ready to help you sell your home for the highest possible price ASAP
Key Details
Sold Price $399,000
Property Type Single Family Home
Sub Type Single Family Residence
Listing Status Sold
Purchase Type For Sale
Square Footage 1,739 sqft
Price per Sqft $229
Subdivision Bridlespur
MLS Listing ID 2416079
Sold Date 01/17/23
Style Traditional
Bedrooms 3
Full Baths 2
Year Built 1964
Annual Tax Amount $3,462
Lot Size 0.262 Acres
Acres 0.26237375
Lot Dimensions 11429
Property Description
Beautiful Bridlespur Ranch completely remodeled and updated! Tons of natural light and space for living, relaxing and entertaining. Bright & open feeling throughout- from the fire place, to the Kitchen to picturesque Living Room with large floor to ceiling windows. You will love the way the kitchen opens up to the family room with the eat-up peninsula island. The most perfect office area is tucked away with double doors for complete privacy. The primary suite features a full bathroom and walk in closet. All the bedrooms are a generous size with freshly refinished hardwoods throughout. The hallway bath is spacious with tons of storage. Large back yard with concrete patio and so much potential to make it your own oasis! Large double garage with plenty of room for storage. Less than ½ mile away from Notre Dame de sion! Chimney and HVAC cleaned and serviced in November. All windows replaced in December!
Location
State MO
County Jackson
Rooms
Other Rooms Entry, Fam Rm Main Level, Formal Living Room, Great Room, Main Floor Master
Basement true
Interior
Interior Features Ceiling Fan(s), Kitchen Island, Pantry, Skylight(s), Vaulted Ceiling
Heating Forced Air
Cooling Electric
Flooring Ceramic Floor, Vinyl
Fireplaces Number 1
Fireplaces Type Family Room
Fireplace Y
Appliance Cooktop, Dishwasher, Disposal, Freezer, Exhaust Hood, Refrigerator, Built-In Electric Oven, Stainless Steel Appliance(s)
Exterior
Exterior Feature Fixer Up, Storm Doors
Garage true
Garage Spaces 2.0
Roof Type Composition
Building
Lot Description City Limits, City Lot, Treed
Entry Level Ranch
Sewer City/Public
Water Public
Structure Type Brick Trim, Frame
Schools
Elementary Schools Red Bridge
Middle Schools Center
High Schools Center
School District Center
Others
HOA Fee Include Street
Ownership Investor
Acceptable Financing Cash, Conventional, FHA, VA Loan
Listing Terms Cash, Conventional, FHA, VA Loan
Read Less

GET MORE INFORMATION




