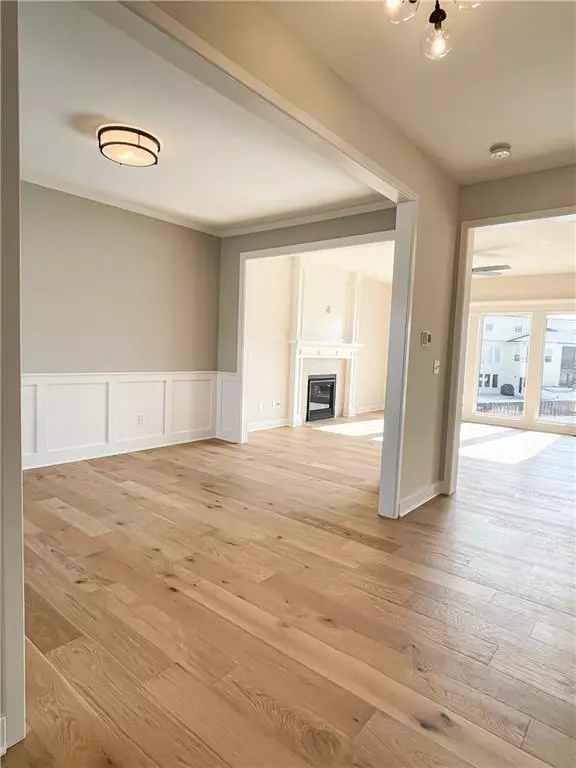For more information regarding the value of a property, please contact us for a free consultation.
5509 NW 96th ST Kansas City, MO 64154
Want to know what your home might be worth? Contact us for a FREE valuation!

Our team is ready to help you sell your home for the highest possible price ASAP
Key Details
Sold Price $499,900
Property Type Single Family Home
Sub Type Single Family Residence
Listing Status Sold
Purchase Type For Sale
Square Footage 2,347 sqft
Price per Sqft $212
Subdivision Tiffany Woods At Rose Creek
MLS Listing ID 2403169
Sold Date 02/10/23
Style Traditional
Bedrooms 4
Full Baths 2
Half Baths 1
HOA Fees $37/ann
Year Built 2022
Annual Tax Amount $8,600
Lot Size 10,476 Sqft
Acres 0.24049586
Property Description
Hearthside's mega popular Lincoln floorplan got a Fresh modern Farmhouse look. From the moment you enter you will fall in love with this ultracool and open floor plan. Large kitchen with walk in pantry and open to living room. Boot bench off the garage. 2nd floor features insane laundry and master suite combo. Stunning free standing tub in master bath and high end shower. Fantastic back yard with covered deck and extended patio that overlooks green space. Home will be complete Nov 22nd.
Location
State MO
County Platte
Rooms
Other Rooms Den/Study, Office
Basement true
Interior
Interior Features Painted Cabinets, Pantry
Heating Natural Gas, Heat Pump
Cooling Electric, Heat Pump
Fireplaces Number 1
Fireplaces Type Family Room
Fireplace Y
Laundry Upper Level
Exterior
Garage true
Garage Spaces 3.0
Roof Type Composition
Building
Lot Description Adjoin Greenspace
Entry Level 2 Stories
Sewer City/Public
Water Public
Structure Type Board/Batten, Wood Siding
Schools
Elementary Schools Tiffany Ridge
High Schools Park Hill
School District Park Hill
Others
Ownership Private
Acceptable Financing Cash, Conventional, FHA, VA Loan
Listing Terms Cash, Conventional, FHA, VA Loan
Read Less

GET MORE INFORMATION




