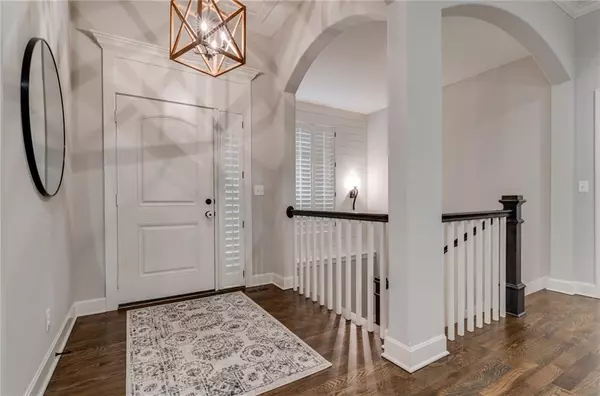For more information regarding the value of a property, please contact us for a free consultation.
20034 Barker ST Spring Hill, KS 66083
Want to know what your home might be worth? Contact us for a FREE valuation!

Our team is ready to help you sell your home for the highest possible price ASAP
Key Details
Sold Price $489,900
Property Type Single Family Home
Sub Type Single Family Residence
Listing Status Sold
Purchase Type For Sale
Square Footage 2,832 sqft
Price per Sqft $172
Subdivision Brookwood Farms
MLS Listing ID 2414993
Sold Date 02/13/23
Style Traditional
Bedrooms 4
Full Baths 3
HOA Fees $54/ann
Year Built 2017
Annual Tax Amount $7,005
Lot Size 0.270 Acres
Acres 0.27
Property Description
Beautiful Ranch/Reverse 1.5 home is move in ready and less than 5 years old! Open layout and decor is perfect for entertaining. Enjoy coffee on the fully covered patio! Hardwood floors main level living area. Great room features beautiful remodeled brick fireplace and oversized windows. First level updates include white Plantation Shutters installed on ALL windows and brand new carpet replaced in Aug of '22! Kitchen has granite island, upgraded stainless steel appliances, cook top, large walk-in pantry, & custom cabinets. Primary suite has walk-in shower, granite double vanity & tile floors. Finished lower level has a spacious living room with gorgeous granite wet bar and stone backsplash, full bathroom, fourth bedroom, partially finished non conforming 5th bedroom, and incredible storage space that could easily accommodate an exercise area as well! Brookwood Farms is an active community with lots of social activities, community pool & playground! Great highway access to the city.
Location
State KS
County Johnson
Rooms
Other Rooms Fam Rm Gar Level, Main Floor BR, Main Floor Master
Basement true
Interior
Interior Features All Window Cover, Ceiling Fan(s), Kitchen Island, Pantry, Vaulted Ceiling, Walk-In Closet(s), Wet Bar
Heating Forced Air
Cooling Electric
Flooring Carpet, Tile, Wood
Fireplaces Number 1
Fireplaces Type Gas, Great Room
Fireplace Y
Appliance Cooktop, Dishwasher, Disposal, Exhaust Hood, Humidifier, Microwave, Built-In Oven, Stainless Steel Appliance(s)
Laundry Bedroom Level, Laundry Room
Exterior
Garage true
Garage Spaces 3.0
Amenities Available Play Area, Pool
Roof Type Composition
Building
Lot Description City Lot, Sprinkler-In Ground
Entry Level Ranch,Reverse 1.5 Story
Sewer City/Public
Water Public
Structure Type Stone Trim, Stucco & Frame
Schools
Elementary Schools Wolf Creek
Middle Schools Spring Hill
High Schools Spring Hill
School District Spring Hill
Others
Ownership Private
Acceptable Financing Cash, Conventional, FHA, VA Loan
Listing Terms Cash, Conventional, FHA, VA Loan
Read Less

GET MORE INFORMATION




