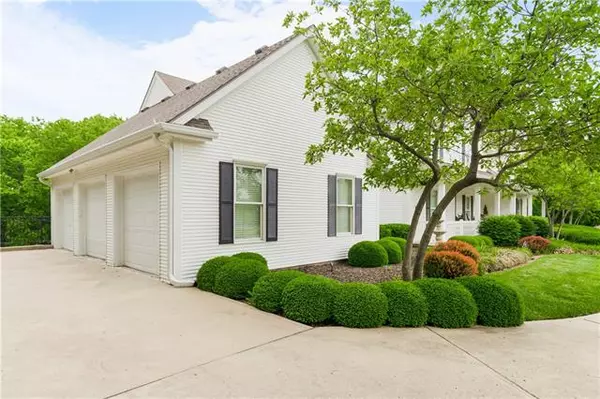For more information regarding the value of a property, please contact us for a free consultation.
715 Westwoods DR Liberty, MO 64068
Want to know what your home might be worth? Contact us for a FREE valuation!

Our team is ready to help you sell your home for the highest possible price ASAP
Key Details
Sold Price $999,950
Property Type Single Family Home
Sub Type Single Family Residence
Listing Status Sold
Purchase Type For Sale
Square Footage 8,726 sqft
Price per Sqft $114
Subdivision Newton Ridge
MLS Listing ID 2403668
Sold Date 02/21/23
Style Traditional
Bedrooms 6
Full Baths 6
Half Baths 1
Year Built 2003
Annual Tax Amount $13,993
Lot Size 0.630 Acres
Acres 0.6300046
Property Description
This Liberty estate boasts an abundance of stunning details, updated features, and natural light. This incredible home
provides lush curb appeal on a cul-de-sac lot with a darling front porch that creates a welcoming front entrance in the
highly desired subdivision of Newton Ridge. When you step inside, capture breathtaking views of the gleaming hardwood
floors, masterfully designed built-ins, and spacious layout. The living room is cozy and elegant with a soaring ceiling, a
dignified floor-to-ceiling brick fireplace, and expansive arched windows. It opens to the gourmet kitchen, complete with
stained custom cabinetry, a kitchen island and breakfast bar, a walk-in pantry, and a great eat-in dining area. The family
room offers an intricately detailed dome ceiling, ample natural light, and access to the lovely screened-in porch. You will
love gathering with friends and family in these bright, open, and inviting spaces! Relax and rejuvenate in the generous
master suite with gorgeous built-ins, a spa-like en-suite bath, a large walk-in closet, and walk-out access to the private
Trex deck. The secondary bedrooms and bathrooms offer plenty of living space with plantation shutters, walk-in closets,
and private bathrooms. Walk downstairs to the expansive two-tiered lower level with soaring ceilings and an abundance
of natural light. It is an entertainer’s dream with a beautiful wet bar, game room, family room, exercise room, and walkout access to the fantastic patio. Don’t miss the immense storage space of over 3,000 sq ft and sixth bedroom and
bathroom on the first-tier!
Location
State MO
County Clay
Rooms
Basement true
Interior
Heating Forced Air
Cooling Electric
Fireplaces Number 2
Fireplace Y
Exterior
Parking Features true
Garage Spaces 3.0
Roof Type Composition
Building
Lot Description Cul-De-Sac, Estate Lot, Sprinkler-In Ground, Treed
Entry Level 1.5 Stories
Sewer City/Public
Water Public
Structure Type Vinyl Siding
Schools
Elementary Schools Lewis & Clark
Middle Schools Heritage
High Schools Liberty North
School District Liberty
Others
Ownership Private
Acceptable Financing Cash, Conventional
Listing Terms Cash, Conventional
Read Less

GET MORE INFORMATION




