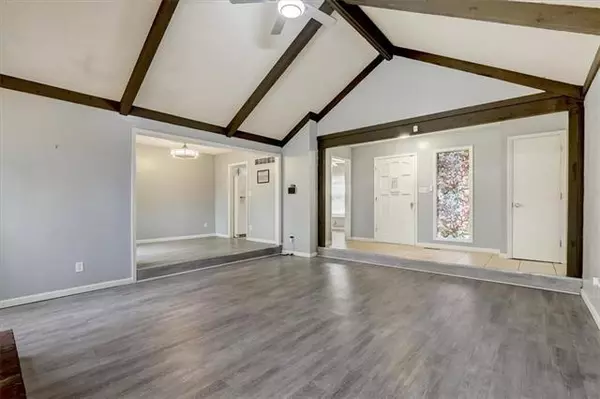For more information regarding the value of a property, please contact us for a free consultation.
9018 MANNING AVE Kansas City, MO 64138
Want to know what your home might be worth? Contact us for a FREE valuation!

Our team is ready to help you sell your home for the highest possible price ASAP
Key Details
Sold Price $215,000
Property Type Single Family Home
Sub Type Single Family Residence
Listing Status Sold
Purchase Type For Sale
Square Footage 2,300 sqft
Price per Sqft $93
Subdivision Trustwood Hills
MLS Listing ID 2409169
Sold Date 02/27/23
Style Traditional
Bedrooms 3
Full Baths 2
Half Baths 1
Year Built 1975
Annual Tax Amount $1,769
Lot Size 8,798 Sqft
Acres 0.20197429
Lot Dimensions 65 x 136
Property Description
Spacious 3 bedroom, 2 ½ bathroom, with finished basement AND non-conforming bedroom! So much to love in this home with updates throughout including paint, flooring, and fixtures. Relaxing covered front porch in front large enough for some patio furniture. Unique sunken living room with vaulted ceilings and fireplace. Formal dining room with backyard/deck access. Kitchen features tiled floors for easy clean up, backsplash, plenty of cabinet space and matching appliances. Convenient hallway bathroom with main floor bedrooms. Master bedroom connects to separate private master bathroom. Downstairs you will find a finished basement, extra half bath, and non-conforming bedroom. Even has an unfinished portion for a dry storage room! Fully fenced level backyard with nice back deck and even a firepit!
Location
State MO
County Jackson
Rooms
Basement true
Interior
Interior Features Ceiling Fan(s), Painted Cabinets, Vaulted Ceiling
Heating Forced Air
Cooling Electric
Flooring Luxury Vinyl Plank, Tile
Fireplaces Number 1
Fireplaces Type Gas, Living Room
Fireplace Y
Laundry In Basement
Exterior
Garage true
Garage Spaces 2.0
Fence Metal
Roof Type Composition
Building
Lot Description City Lot, Level
Entry Level Raised Ranch
Sewer City/Public
Water Public
Structure Type Frame
Schools
Elementary Schools Dobbs
High Schools Hickman Mills
School District Hickman Mills
Others
Ownership Private
Acceptable Financing Cash, Conventional, FHA, VA Loan
Listing Terms Cash, Conventional, FHA, VA Loan
Read Less

GET MORE INFORMATION




