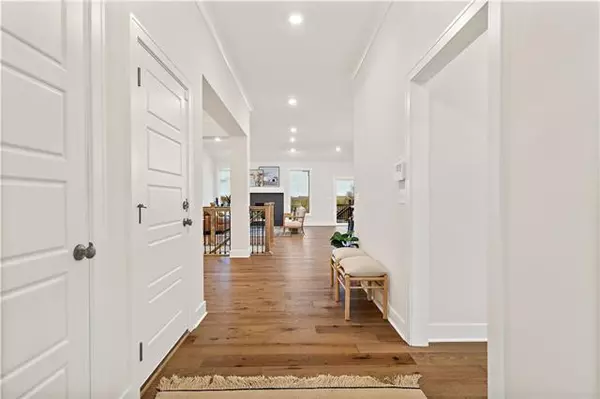For more information regarding the value of a property, please contact us for a free consultation.
10734 N Holly ST Kansas City, MO 64155
Want to know what your home might be worth? Contact us for a FREE valuation!

Our team is ready to help you sell your home for the highest possible price ASAP
Key Details
Sold Price $529,950
Property Type Single Family Home
Sub Type Single Family Residence
Listing Status Sold
Purchase Type For Sale
Square Footage 2,615 sqft
Price per Sqft $202
Subdivision Holly Farms
MLS Listing ID 2361342
Sold Date 03/02/23
Style Traditional
Bedrooms 4
Full Baths 3
HOA Fees $76/ann
Year Built 2021
Annual Tax Amount $500
Lot Size 0.258 Acres
Acres 0.2580808
Property Description
Come see this gorgeous Jasmine floorplan by award winning Summit Homes! This Jasmine in Holly Farms is classic and timeless. Upgraded wood floors run throughout the public areas of the main level. The stain on the cabinets was selected to coordinate with the wood floors, and white countertops and backsplash at the kitchen are really what make this home timeless. These selections will never go out of style! Upgraded lighting is seen at the kitchen island, foyer, dining room, and bathroom vanities, and are in a black finish to match the hardware on the cabinets. In the master suite, the bathroom has both a shower and a tub, and a large walk-in closet. At the shower and bathroom floor are dark-colored tile, selected to add contrast and interest, and looks great with the dark plumbing and light fixtures. With a finished walk-out lower-level, this home has 4 bedrooms with upgraded carpet, so all your friends and family have space to stay when they visit! Enjoy the amenities including walking trails, fully stocked fishing pond, a swimming pool, and a playground!
Location
State MO
County Clay
Rooms
Other Rooms Entry, Fam Rm Main Level, Family Room, Great Room, Main Floor BR, Main Floor Master, Mud Room, Office, Recreation Room
Basement true
Interior
Interior Features Ceiling Fan(s), Custom Cabinets, Kitchen Island, Pantry, Vaulted Ceiling, Walk-In Closet(s)
Heating Forced Air
Cooling Electric
Flooring Carpet, Tile, Wood
Fireplaces Number 1
Fireplaces Type Family Room, Gas, Great Room, Living Room
Fireplace Y
Appliance Dishwasher, Disposal, Humidifier, Microwave, Built-In Electric Oven, Stainless Steel Appliance(s)
Laundry Main Level
Exterior
Garage true
Garage Spaces 3.0
Amenities Available Play Area, Pool, Trail(s)
Roof Type Composition
Building
Lot Description City Lot
Entry Level Reverse 1.5 Story
Sewer City/Public
Water Public
Structure Type Frame, Wood Siding
Schools
Elementary Schools Nashua
Middle Schools New Mark
High Schools Staley High School
School District North Kansas City
Others
Ownership Private
Acceptable Financing Cash, Conventional, FHA, VA Loan
Listing Terms Cash, Conventional, FHA, VA Loan
Read Less

GET MORE INFORMATION




