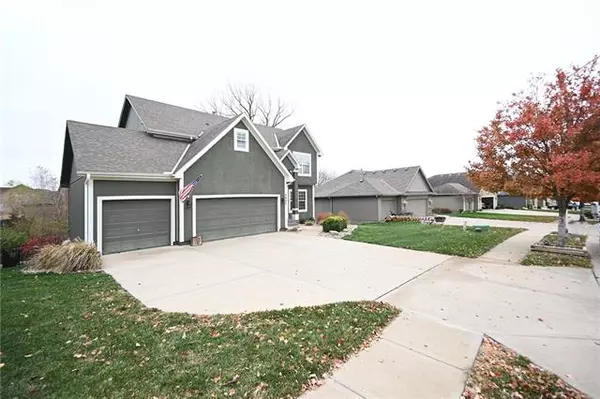For more information regarding the value of a property, please contact us for a free consultation.
9805 N Donnelly AVE Kansas City, MO 64157
Want to know what your home might be worth? Contact us for a FREE valuation!

Our team is ready to help you sell your home for the highest possible price ASAP
Key Details
Sold Price $440,000
Property Type Single Family Home
Sub Type Single Family Residence
Listing Status Sold
Purchase Type For Sale
Square Footage 3,250 sqft
Price per Sqft $135
Subdivision Benson Place Parkfield
MLS Listing ID 2411549
Sold Date 03/06/23
Style Traditional
Bedrooms 4
Full Baths 2
Half Baths 2
HOA Fees $32/ann
Year Built 2006
Annual Tax Amount $5,036
Lot Size 9,583 Sqft
Acres 0.21999541
Property Description
WELCOME to this large 4 bedroom 4 bath, 3 car garage home in Benson Place-Parkfield located in the Liberty North School District. The main level of this home features updated lighting, a formal dining room, custom blinds, a fireplace and more. The Kitchen is complete with granite counter tops, stainless steel appliances, a large walk-in pantry and beautiful butcher block island. Heading upstairs you will find the laundry room, 3 bedrooms with a full bathroom and let’s not forget about the master suite. The large master suite features a stunning accent wall, and vaulted ceiling. The master bathroom completes this oasis with heated floors, double-vanity, jacuzzi tub, and a large split walk-in closet. The finished walk-out basement has everything you need to entertain your guests including a custom bar with granite counter-tops, equipped with a freezer, a refrigerator and a dishwasher. It also features a beautiful built-in wine cellar, theatre surround sound and updated lighting. Continue to entertain your guests by walking out to the over-sized patio area, with the upper deck overlooking the private and fenced yard backing to the trees. Benson Place offers 2 community pools, playgrounds, nature trails and more.
Location
State MO
County Clay
Rooms
Other Rooms Entry, Family Room
Basement true
Interior
Interior Features Kitchen Island, Pantry, Wet Bar, Whirlpool Tub
Heating Forced Air
Cooling Electric
Flooring Carpet, Tile, Wood
Fireplaces Number 1
Fireplaces Type Living Room
Fireplace Y
Laundry Bedroom Level, Upper Level
Exterior
Garage true
Garage Spaces 3.0
Fence Metal, Wood
Amenities Available Pool, Trail(s)
Roof Type Composition
Building
Entry Level 2 Stories
Sewer City/Public, Unknown
Water City/Public - Verify, Unknown - Verify
Structure Type Frame
Schools
Elementary Schools Shoal Creek
Middle Schools South Valley
High Schools Liberty North
School District Liberty
Others
Ownership Private
Acceptable Financing Cash, Conventional, FHA, VA Loan
Listing Terms Cash, Conventional, FHA, VA Loan
Read Less

GET MORE INFORMATION




