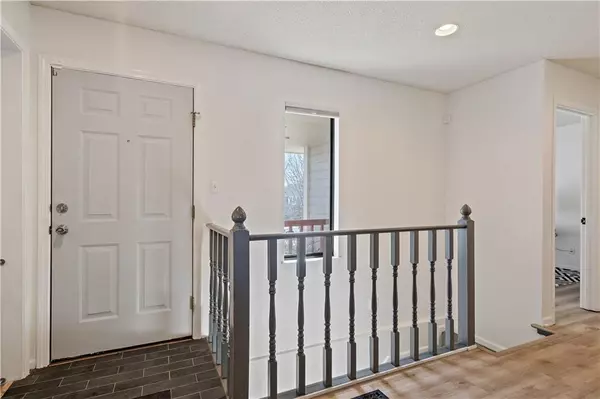For more information regarding the value of a property, please contact us for a free consultation.
1109 SW Breckenridge CT Blue Springs, MO 64015
Want to know what your home might be worth? Contact us for a FREE valuation!

Our team is ready to help you sell your home for the highest possible price ASAP
Key Details
Sold Price $279,950
Property Type Single Family Home
Sub Type Single Family Residence
Listing Status Sold
Purchase Type For Sale
Square Footage 1,645 sqft
Price per Sqft $170
Subdivision Eastman Hills
MLS Listing ID 2422399
Sold Date 04/12/23
Style Traditional
Bedrooms 3
Full Baths 2
Year Built 1989
Annual Tax Amount $2,958
Lot Size 8,028 Sqft
Acres 0.18429752
Property Description
Gorgeous, updated and upgraded home is move-in ready. Step through the front door to a bright, open floor plan with tile entry and new LVP flooring through main level. White walls & trim, large windows make the entire area warm and inviting. Great room and dining have updated lighting & window treatments, door out to 2 level deck with plenty of room to entertain, steps down to level backyard that is fenced, with mature trees. New LVP continues through the kitchen with fresh paint, stainless appliances. LVP continues down the hall and in all 3 bedrooms. Primary suite has new walk-in closet, custom sliding door for the private bath, fresh white walls and trim. The bath has updated paint, tile floor, painted vanity, accent wall and large shower. Guest bedroom has spacious closet, ceiling fan, fresh paint. 3rd bedroom/office has updated light fixture. Hall bath has tile floor, updated paint, vanity mirror & lighting. High traffic carpet on stairs to lower level family room. LVP continues thorugh this room and hallway to laundry and garage. Great family room has plenty of space for media, playroom, or home office space, large walk-in closet/storage. Large laundry has ample storage space. Oversized garage has plenty of space for 2 vehicles, plus workbench/shelves/toys/storage. Fantastic location at the back of a cul de sac. Level driveway. Roof about 8 years old. AC about 20 months old, furnace 7 yrs old Close to elementary and middle schools, great access to several highways to make commute quick and easy.
Location
State MO
County Jackson
Rooms
Other Rooms Family Room, Great Room, Main Floor BR, Main Floor Master
Basement true
Interior
Interior Features Ceiling Fan(s), Pantry, Stained Cabinets, Walk-In Closet(s)
Heating Forced Air
Cooling Electric
Flooring Carpet, Luxury Vinyl Plank, Tile
Fireplaces Number 1
Fireplaces Type Gas Starter, Great Room
Fireplace Y
Appliance Dishwasher, Disposal, Microwave, Refrigerator, Built-In Electric Oven, Stainless Steel Appliance(s)
Laundry Laundry Room, Lower Level
Exterior
Exterior Feature Storm Doors
Garage true
Garage Spaces 2.0
Fence Wood
Roof Type Composition
Building
Lot Description Cul-De-Sac, Treed
Entry Level Raised Ranch
Sewer City/Public
Water Public
Structure Type Frame
Schools
Elementary Schools Cordill-Mason
Middle Schools Moreland Ridge
High Schools Blue Springs South
School District Blue Springs
Others
Ownership Private
Acceptable Financing Cash, Conventional, FHA, VA Loan
Listing Terms Cash, Conventional, FHA, VA Loan
Read Less

GET MORE INFORMATION




