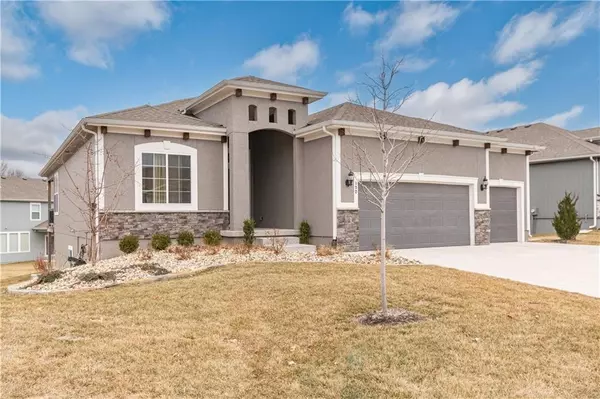For more information regarding the value of a property, please contact us for a free consultation.
132 SE Griffin ST Blue Springs, MO 64064
Want to know what your home might be worth? Contact us for a FREE valuation!

Our team is ready to help you sell your home for the highest possible price ASAP
Key Details
Sold Price $475,000
Property Type Single Family Home
Sub Type Single Family Residence
Listing Status Sold
Purchase Type For Sale
Square Footage 2,329 sqft
Price per Sqft $203
Subdivision Ridgewood Place At Chapman Farms
MLS Listing ID 2415518
Sold Date 04/17/23
Style Traditional
Bedrooms 4
Full Baths 3
HOA Fees $143/mo
Year Built 2021
Annual Tax Amount $5,710
Lot Size 9,165 Sqft
Acres 0.21039945
Lot Dimensions 65x141
Property Description
A home that will have you beaming with pride in ownership! New carpet just installed, interior freshly painted and professionally cleaned; this one is JUST LIKE NEW! Upon entering from the covered front steps you will step into an open concept view of the living room that's bathed in light. Mud room with shoe cubbies and space for coats or backpacks is off to the side by the laundry room equipped with ample shelves and built-ins. 2nd bedroom or office and bath on the main floor. All 4 BR's have walk-in closets. Primary suite offers raised double vanity, tile shower and enormous master closet! Kitchen offers an oversized quartz island, attractive tile backsplash, SS Appliances, and a walk-in corner pantry! Lower level is perfect for entertaining with large family room, wet bar and big picture windows, 2 BR's and a Full Bath! VERY Sizable storage room for all your belongings. Sprinkler system to keep the yard beautifully green! Short walk to trails by the pond and to neighborhood pool!
Location
State MO
County Jackson
Rooms
Other Rooms Family Room, Main Floor BR, Main Floor Master, Mud Room
Basement true
Interior
Interior Features Ceiling Fan(s), Custom Cabinets, Kitchen Island, Pantry, Stained Cabinets, Walk-In Closet(s), Wet Bar
Heating Natural Gas
Cooling Electric
Flooring Carpet, Tile, Wood
Fireplaces Number 1
Fireplaces Type Gas, Living Room
Fireplace Y
Appliance Dishwasher, Disposal, Dryer, Humidifier, Microwave, Free-Standing Electric Oven, Stainless Steel Appliance(s), Washer
Laundry Laundry Room, Main Level
Exterior
Garage true
Garage Spaces 3.0
Amenities Available Play Area, Pool, Trail(s)
Roof Type Composition
Building
Lot Description City Lot, Sprinkler-In Ground
Entry Level Reverse 1.5 Story
Sewer City/Public
Water Public
Structure Type Stone Veneer, Stucco
Schools
Elementary Schools Mason Lee'S Summit
Middle Schools Bernard Campbell
High Schools Lee'S Summit North
School District Lee'S Summit
Others
HOA Fee Include Lawn Service, Snow Removal, Trash
Ownership Private
Acceptable Financing Cash, Conventional, FHA, VA Loan
Listing Terms Cash, Conventional, FHA, VA Loan
Read Less

GET MORE INFORMATION




