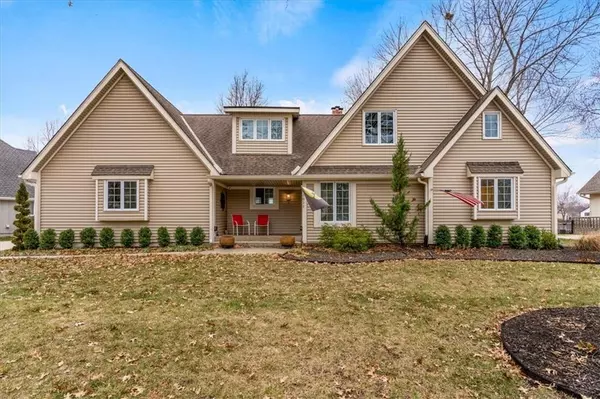For more information regarding the value of a property, please contact us for a free consultation.
1011 Johnston DR Raymore, MO 64083
Want to know what your home might be worth? Contact us for a FREE valuation!

Our team is ready to help you sell your home for the highest possible price ASAP
Key Details
Sold Price $439,900
Property Type Single Family Home
Sub Type Single Family Residence
Listing Status Sold
Purchase Type For Sale
Square Footage 3,440 sqft
Price per Sqft $127
Subdivision Silver Lake Estates
MLS Listing ID 2415148
Sold Date 04/25/23
Style Traditional
Bedrooms 3
Full Baths 2
Half Baths 1
HOA Fees $33/ann
Year Built 1987
Annual Tax Amount $3,809
Lot Size 0.327 Acres
Acres 0.327135
Lot Dimensions 125 X 114
Property Description
Lake Living at its FINEST! Stunning lake views abound in this fabulous Raymore 1.5 Story home with private dock. This well cared for home features maintenance free siding, newer roof, gorgeous hardwoods, Heated tile MBR floor, finished lower level and more. This 3 bedroom layout features very large bedrooms, sunroom/office, rec room, dual basement access & more. Enjoy Silver Lake amenities including lake, tennis, pool and clubhouse. Truly a private lake front setting like no other....a must see Raymore opportunity! Foundation work done professionally by previous owner and has lifetime transferrable warranty. BOM..no fault of seller. Pretty typical inspection..buyer got cold feet .
Location
State MO
County Cass
Rooms
Other Rooms Balcony/Loft, Breakfast Room, Family Room, Great Room, Main Floor Master, Sun Room
Basement true
Interior
Interior Features All Window Cover, Ceiling Fan(s), Pantry, Vaulted Ceiling, Walk-In Closet(s), Whirlpool Tub
Heating Forced Air
Cooling Attic Fan, Electric
Flooring Carpet, Wood
Fireplaces Number 2
Fireplaces Type Gas, Great Room, Wood Burning
Equipment Fireplace Equip
Fireplace Y
Appliance Dishwasher, Disposal, Built-In Electric Oven
Laundry Laundry Room, Main Level
Exterior
Exterior Feature Sat Dish Allowed, Storm Doors
Garage true
Garage Spaces 2.0
Fence Metal
Amenities Available Clubhouse, Party Room, Play Area, Pool, Tennis Court(s)
Roof Type Composition
Building
Lot Description City Lot, Lake Front, Level
Entry Level 1.5 Stories,Ranch
Sewer City/Public
Water Public
Structure Type Frame, Vinyl Siding
Schools
Middle Schools Raymore-Peculiar
High Schools Raymore-Peculiar
School District Raymore-Peculiar
Others
HOA Fee Include Other
Ownership Private
Acceptable Financing Cash, Conventional, FHA, VA Loan
Listing Terms Cash, Conventional, FHA, VA Loan
Read Less

GET MORE INFORMATION




