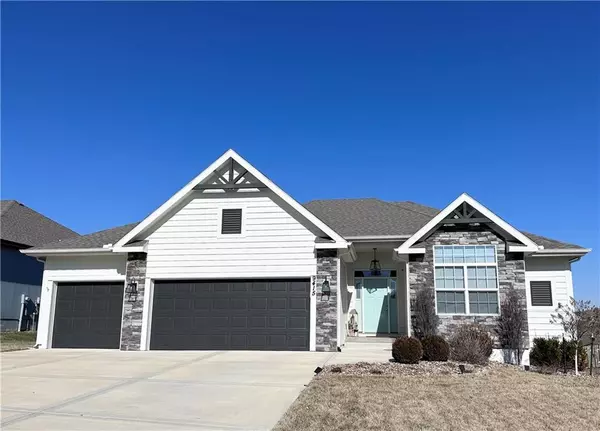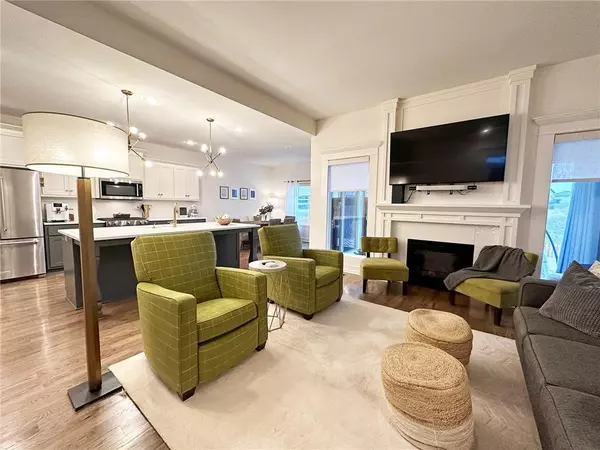For more information regarding the value of a property, please contact us for a free consultation.
9415 N Dalton AVE Kansas City, MO 64154
Want to know what your home might be worth? Contact us for a FREE valuation!

Our team is ready to help you sell your home for the highest possible price ASAP
Key Details
Sold Price $444,900
Property Type Single Family Home
Sub Type Single Family Residence
Listing Status Sold
Purchase Type For Sale
Square Footage 1,644 sqft
Price per Sqft $270
Subdivision Tiffany Woods At Rose Creek
MLS Listing ID 2423612
Sold Date 05/01/23
Style Traditional
Bedrooms 3
Full Baths 2
HOA Fees $43/ann
Year Built 2018
Annual Tax Amount $5,300
Lot Size 10,502 Sqft
Acres 0.24109274
Lot Dimensions 65x146x64x152 m/l
Property Description
DONT WAIT FOR NEW when you can get this immaculate, upgraded main floor living Tahoe Ranch plan built by Hearthside Homes now! All HARDWOOD FLRS (except stairs & MBR closet) Frameless Shower enclosure MBR bath, Added cabinets in MBR bath + Kitchen! UPGRADED KitchenAid appliances! All bedrooms w/walkin closets, Extended Laundry Rm, FENCED yard backs to community platted greenspace! Screened in covered patio for summer enjoyment + extended exterior patio for grilling! And if you have a hybrid car there is a 220 outlet in the garage for charging! Security camera's, wired for ATT Fiber and Google Fiber high speed! TV bracket mount above FP stays. Upgraded landscaping with stone edging and river rock for low maintenance. Awesome quiet cul-de-sac location steps away from the community pool. Full Basement is ready to finish w/egress window! Minutes to KCI airport and Barry Rd amenities including Zona Rosa shopping district. This is one of the most popular main floor living house plans in the neighborhood! Seller needs a closing week of May 1 with a 2 day occupancy after closing.
Location
State MO
County Platte
Rooms
Other Rooms Entry, Great Room, Main Floor BR, Main Floor Master
Basement true
Interior
Interior Features Kitchen Island, Painted Cabinets, Pantry, Walk-In Closet(s)
Heating Heat Pump
Cooling Heat Pump
Flooring Tile, Wood
Fireplaces Number 1
Fireplaces Type Gas, Gas Starter, Great Room
Fireplace Y
Appliance Cooktop, Dishwasher, Disposal, Microwave, Gas Range, Stainless Steel Appliance(s)
Laundry Main Level
Exterior
Garage true
Garage Spaces 3.0
Fence Wood
Amenities Available Pool
Roof Type Composition
Building
Lot Description Adjoin Greenspace, City Lot, Cul-De-Sac, Sprinkler-In Ground
Entry Level Ranch
Sewer City/Public
Water Public
Structure Type Frame, Stone Veneer
Schools
School District Park Hill
Others
Ownership Private
Acceptable Financing Cash, Conventional
Listing Terms Cash, Conventional
Read Less

GET MORE INFORMATION




