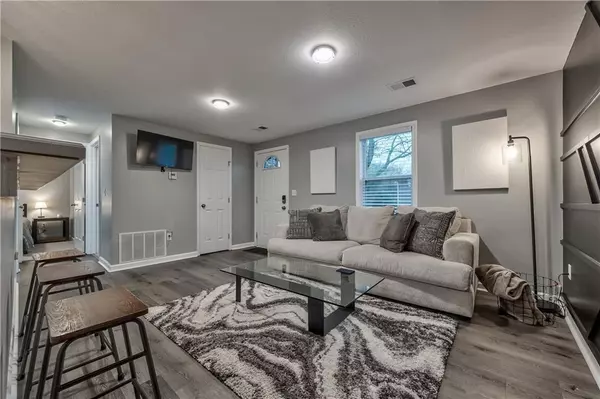For more information regarding the value of a property, please contact us for a free consultation.
4904 Edgehill DR Kansas City, KS 66106
Want to know what your home might be worth? Contact us for a FREE valuation!

Our team is ready to help you sell your home for the highest possible price ASAP
Key Details
Sold Price $225,000
Property Type Single Family Home
Sub Type Single Family Residence
Listing Status Sold
Purchase Type For Sale
Square Footage 1,088 sqft
Price per Sqft $206
Subdivision Crestview Homes
MLS Listing ID 2429276
Sold Date 05/15/23
Style Traditional
Bedrooms 3
Full Baths 1
Annual Tax Amount $1,573
Lot Size 8,712 Sqft
Acres 0.2
Property Description
Fully furnished TURNKEY ranch home on a large corner lot! This gorgeous home has been fully updated to include high end furniture. This home is a fully licensed and permitted Airbnb. Such a great opportunity for investors who are looking for an Airbnb OR homeowners looking for a fully furnished home! The home was completely rehabbed/remodeled in the past year. New thermal windows, driveway, HVAC, roof, gutters, electrical, patio, garage door, siding, water heater, appliances, and more! Remodeled kitchen and bathroom. Open concept kitchen features white cabinets, stainless steel appliances, butcher block countertops, and pantry. Refrigerator STAYS! Washer & Dryer STAY! Even the 4 TVs STAY! Master bedroom with walk in closet. Extra deep garage with keyless entry. There's a steel plate on driveway related to utility work performed by the city. The city advised the plate will be removed when they repair the driveway.
Location
State KS
County Wyandotte
Rooms
Other Rooms Main Floor BR, Main Floor Master
Basement false
Interior
Interior Features All Window Cover, Painted Cabinets, Pantry, Walk-In Closet(s)
Heating Natural Gas
Cooling Electric
Flooring Carpet, Luxury Vinyl Plank, Tile
Fireplace N
Appliance Dishwasher, Disposal, Dryer, Microwave, Refrigerator, Built-In Electric Oven, Stainless Steel Appliance(s), Washer
Laundry Laundry Closet, Main Level
Exterior
Garage true
Garage Spaces 1.0
Fence Metal, Partial
Roof Type Composition
Building
Lot Description City Lot
Entry Level Ranch
Sewer City/Public
Water Public
Structure Type Frame, Vinyl Siding
Schools
Elementary Schools Turner
Middle Schools Turner
High Schools Turner
School District Turner
Others
Ownership Investor
Acceptable Financing Cash, Conventional, FHA, VA Loan
Listing Terms Cash, Conventional, FHA, VA Loan
Read Less

GET MORE INFORMATION




