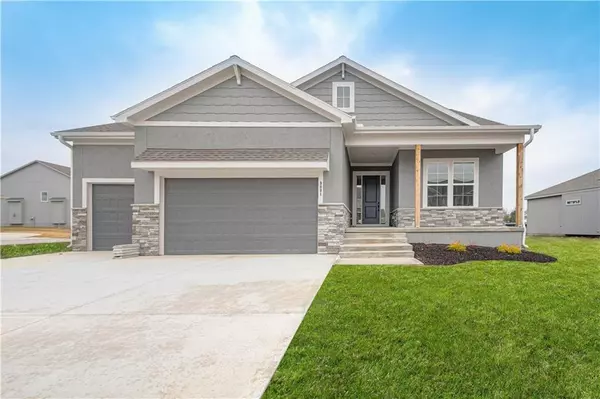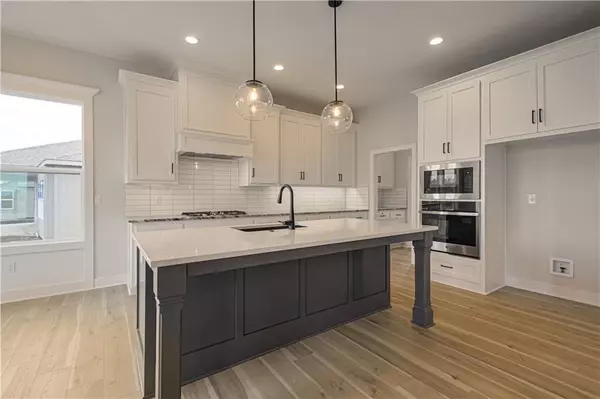For more information regarding the value of a property, please contact us for a free consultation.
9001 Mesquite ST Lenexa, KS 66227
Want to know what your home might be worth? Contact us for a FREE valuation!

Our team is ready to help you sell your home for the highest possible price ASAP
Key Details
Sold Price $610,375
Property Type Single Family Home
Sub Type Single Family Residence
Listing Status Sold
Purchase Type For Sale
Square Footage 2,863 sqft
Price per Sqft $213
Subdivision The Reserve
MLS Listing ID 2422090
Sold Date 05/17/23
Style Craftsman, Traditional
Bedrooms 4
Full Baths 4
HOA Fees $35/ann
Year Built 2023
Annual Tax Amount $9,193
Lot Size 0.276 Acres
Acres 0.27590704
Property Description
MOVE-IN READY! This stunning four-bedroom, four-bathroom home boasts a luxurious array of features, perfect for comfortable living and entertaining. The 10-foot ceilings on the main floor create an open and airy feel, while the quartz countertops and custom cabinets in the kitchen add a touch of elegance. The oversized island provides ample space for meal prep and casual dining. The home also features upgraded millwork and oversized windows that allow for plenty of natural light. The primary bathroom is a true oasis, complete with a zero-entry shower and freestanding tub, offering ultimate relaxation. The three-car garage offers plenty of space for vehicles and storage, while the covered patio and interior/exterior fireplace provide a cozy atmosphere for outdoor gatherings. This home has everything you need and more for luxurious living. Sprinkler system, humidifier & garage door openers are already installed. Nothing to do but move-in! **The Reserve features amazing amenities that include Clubhouse, swimming pool, 2 sport courts, playground, and walking trails. This desirable area is conveniently located near the K-7/K-10 corridor and close to Lenexa City Center, which includes great shopping and dining options!
Location
State KS
County Johnson
Rooms
Other Rooms Breakfast Room, Entry, Great Room, Main Floor BR, Main Floor Master, Mud Room, Recreation Room
Basement true
Interior
Interior Features Ceiling Fan(s), Custom Cabinets, Kitchen Island, Painted Cabinets, Pantry, Walk-In Closet(s)
Heating Forced Air
Cooling Electric
Flooring Carpet, Tile, Wood
Fireplaces Number 1
Fireplaces Type Gas, Great Room, Heat Circulator
Equipment Back Flow Device
Fireplace Y
Appliance Cooktop, Dishwasher, Disposal, Exhaust Hood, Humidifier, Microwave, Built-In Oven, Stainless Steel Appliance(s)
Laundry Laundry Room, Main Level
Exterior
Garage true
Garage Spaces 3.0
Amenities Available Clubhouse, Play Area, Pool, Tennis Court(s), Trail(s)
Roof Type Composition
Building
Lot Description City Lot, Corner Lot, Level, Sprinkler-In Ground
Entry Level Ranch,Reverse 1.5 Story
Sewer City/Public
Water Public
Structure Type Stucco & Frame, Wood Siding
Schools
Elementary Schools Canyon Creek
Middle Schools Prairie Trail
High Schools Olathe Northwest
School District Olathe
Others
HOA Fee Include All Amenities
Ownership Private
Acceptable Financing Cash, Conventional, VA Loan
Listing Terms Cash, Conventional, VA Loan
Read Less

GET MORE INFORMATION




