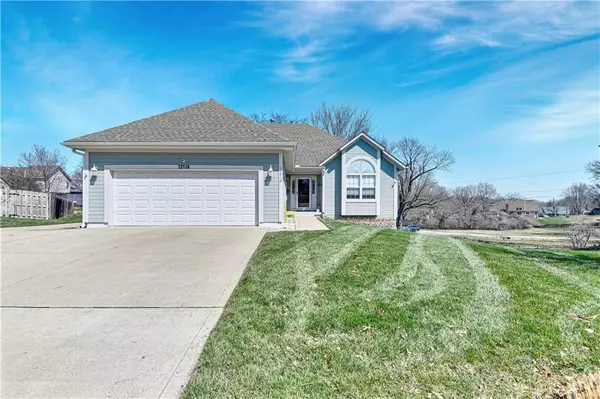For more information regarding the value of a property, please contact us for a free consultation.
12516 E 58th TER Kansas City, MO 64133
Want to know what your home might be worth? Contact us for a FREE valuation!

Our team is ready to help you sell your home for the highest possible price ASAP
Key Details
Sold Price $350,000
Property Type Single Family Home
Sub Type Single Family Residence
Listing Status Sold
Purchase Type For Sale
Square Footage 2,254 sqft
Price per Sqft $155
Subdivision Fairway Hills
MLS Listing ID 2426095
Sold Date 05/19/23
Style Traditional
Bedrooms 3
Full Baths 3
Year Built 2001
Annual Tax Amount $4,053
Lot Size 0.346 Acres
Acres 0.34646463
Property Description
RANCH IN FAIRWAY HILLS ON CUL-DE-SAC WITH FINISHED WALK-OUT BASEMENT! Pride in ownership shines in every area of this home! Great room with soaring ceiling and wall of windows! Light and bright kitchen with granite tops, breakfast bar and pantry! Enormous master suite includes tray vault ceiling with 14x10 sitting room has built-in desk and closet in addition to the 8x5 walk-in closet off the bathroom! Beautiful updated master bath has whirlpool tub, separate tiled shower with corner seat and recessed shelf! Another bedroom and full bath on the main. Basement has huge family room with corner fireplace, wet bar, dining or game area and 3rd bedroom and updated 3rd bath! Love the outdoors? Take it all in from the large patio off back and a screened in patio off the dining room! Parking not a problem with the extra wide driveway that leads to a third car pad, perfect for a boat or recreational vehicle right next to the home! Must see this hidden gem! Please note basement square footage is an estimate and should be confirmed by buyer.
Location
State MO
County Jackson
Rooms
Other Rooms Great Room, Main Floor Master, Recreation Room
Basement true
Interior
Interior Features Ceiling Fan(s), Painted Cabinets, Pantry, Vaulted Ceiling, Walk-In Closet(s)
Heating Forced Air
Cooling Electric
Flooring Carpet, Luxury Vinyl Plank, Tile
Fireplaces Number 1
Fireplaces Type Great Room
Fireplace Y
Appliance Dishwasher, Disposal, Microwave
Laundry Laundry Room, Main Level
Exterior
Garage true
Garage Spaces 2.0
Roof Type Composition
Building
Lot Description Cul-De-Sac, Level, Sprinkler-In Ground, Treed
Entry Level Ranch
Sewer City/Public
Water Public
Structure Type Frame, Wood Siding
Schools
School District Raytown
Others
Ownership Private
Acceptable Financing Cash, Conventional, FHA, VA Loan
Listing Terms Cash, Conventional, FHA, VA Loan
Read Less

GET MORE INFORMATION




