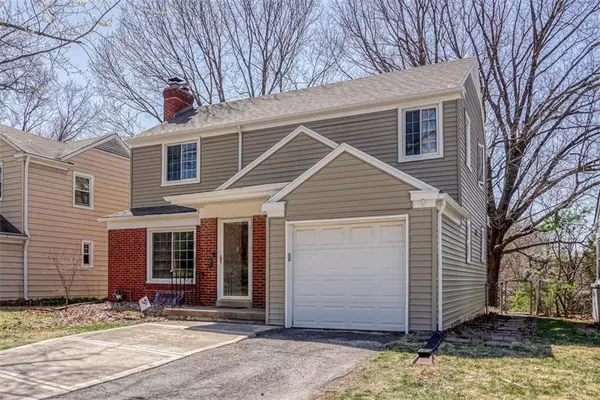For more information regarding the value of a property, please contact us for a free consultation.
6820 Holmes RD Kansas City, MO 64131
Want to know what your home might be worth? Contact us for a FREE valuation!

Our team is ready to help you sell your home for the highest possible price ASAP
Key Details
Sold Price $330,000
Property Type Single Family Home
Sub Type Single Family Residence
Listing Status Sold
Purchase Type For Sale
Square Footage 2,008 sqft
Price per Sqft $164
Subdivision Armour Hills Gardens
MLS Listing ID 2428330
Sold Date 05/30/23
Style Traditional
Bedrooms 3
Full Baths 2
Half Baths 1
Year Built 1959
Annual Tax Amount $4,095
Lot Size 7,840 Sqft
Acres 0.18
Property Description
Charming 3 bedroom, 2.5 bath two-story with a garage & expanded driveway in Brookside's Armour Hills Gardens! A perfect blend of character & updates! Entry displays modern, light & bright decor with original hardwood stairs to the second level. Roomy living room boasts rebuilt fireplace & beautiful hardwoods, perfect for cozy nights. Huge family room addition with engineered hardwoods, French doors, & beautiful built-ins. Dining room & updated kitchen with custom cabinets complete the main level. Large, flat fenced yard with stamped concrete patio; perfect for entertaining. 3 bedrooms, 2 full bathrooms on the second level. Large primary bedroom with en suite bath & walk-in closet. Partially finished basement provides extra flex space, half bath & storage! Convenient location close to 63rd St. shops/restaurants, breweries, the City, parks, and the zoo.
Location
State MO
County Jackson
Rooms
Other Rooms Family Room, Formal Living Room, Recreation Room
Basement true
Interior
Interior Features Ceiling Fan(s), Custom Cabinets, Painted Cabinets, Walk-In Closet(s)
Heating Natural Gas, Forced Air
Cooling Electric
Flooring Tile, Wood
Fireplaces Number 1
Fireplaces Type Living Room
Fireplace Y
Appliance Dishwasher, Disposal, Microwave, Free-Standing Electric Oven, Gas Range, Stainless Steel Appliance(s)
Laundry In Basement
Exterior
Exterior Feature Storm Doors
Garage true
Garage Spaces 1.0
Fence Metal
Roof Type Composition
Building
Lot Description Level, Treed
Entry Level 2 Stories
Sewer City/Public
Water Public
Structure Type Brick Trim, Vinyl Siding
Schools
Elementary Schools Hale Cook
Middle Schools Central
High Schools Southeast
School District Kansas City Mo
Others
Ownership Private
Acceptable Financing Cash, Conventional, FHA, VA Loan
Listing Terms Cash, Conventional, FHA, VA Loan
Read Less

GET MORE INFORMATION




