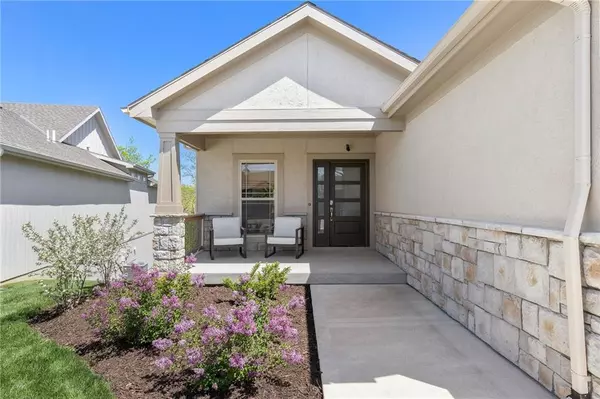For more information regarding the value of a property, please contact us for a free consultation.
4895 NW Ridgewood CT Riverside, MO 64150
Want to know what your home might be worth? Contact us for a FREE valuation!

Our team is ready to help you sell your home for the highest possible price ASAP
Key Details
Sold Price $549,950
Property Type Single Family Home
Sub Type Single Family Residence
Listing Status Sold
Purchase Type For Sale
Square Footage 2,609 sqft
Price per Sqft $210
Subdivision Bella Ridge
MLS Listing ID 2432468
Sold Date 06/15/23
Style Traditional
Bedrooms 3
Full Baths 2
Half Baths 1
Year Built 2021
Annual Tax Amount $5,931
Lot Size 7,405 Sqft
Acres 0.17
Property Description
Don't miss this fabulous lightly lived in 1.5 story reverse with walk out lower level. Situated on private cul-de-sac lot in highly sought after Belle Ridge! Truly such a beautiful home. Large open floor plan with 3 inch white oak wood floors. Custom stone face around gas fireplace. Large built in cabinets and shelves. Open kitchen with quartz counter tops, gas cooktop, microwave, refrigerator, and large walk in pantry. Primary suite includes large shower, double vanity and custom cabinetry with loads of storage. Linen closet. Primary walk in closet has access to first floor laundry. Laundry includes sink, washer and dryer. Drop zone by garage with built in cubbies and separate coat closet for storage. Front hall includes coat closet. Awesome cedar screened porch opens from kitchen and looks out to trees. Finished walk out lower level with 10 ft ceilings includes wonderful wet bar, sink and full refrigerator. Large secondary bedrooms included spacious closets, upgraded carpet and pad. Great size unfinished space for storage or finish for additional living space. Other upgrades include wood flush mount floor vents, 2 garage floor drains, 96% HVAC with humidifier,and Anderson low-e windows, custom window treatments throughout home. Home backs to the east. Furnishings are negotiable. Don't miss this awesome home!
Location
State MO
County Platte
Rooms
Other Rooms Breakfast Room, Entry, Great Room, Library, Main Floor BR, Main Floor Master
Basement true
Interior
Interior Features Bidet, Ceiling Fan(s), Custom Cabinets, Kitchen Island, Pantry, Vaulted Ceiling, Walk-In Closet(s), Wet Bar
Heating Heatpump/Gas
Cooling Electric
Flooring Carpet, Ceramic Floor, Wood
Fireplaces Number 1
Fireplaces Type Gas, Great Room
Fireplace Y
Appliance Cooktop, Dishwasher, Disposal, Dryer, Exhaust Hood, Humidifier, Microwave, Refrigerator, Gas Range, Washer
Laundry Bedroom Level, Laundry Room
Exterior
Garage true
Garage Spaces 3.0
Amenities Available Clubhouse, Pool
Roof Type Composition
Building
Lot Description Cul-De-Sac, Sprinkler-In Ground, Treed
Entry Level Ranch,Reverse 1.5 Story
Sewer City/Public
Water Public
Structure Type Stone Trim, Stucco
Schools
Elementary Schools Southeast
Middle Schools Lakeview
High Schools Park Hill South
School District Park Hill
Others
HOA Fee Include Lawn Service, Snow Removal
Ownership Private
Acceptable Financing Cash, Conventional
Listing Terms Cash, Conventional
Read Less

GET MORE INFORMATION




