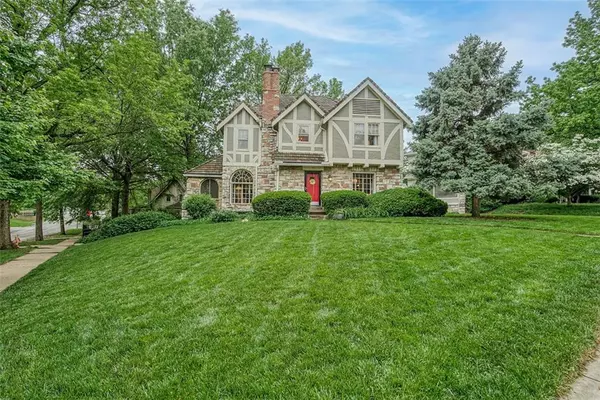For more information regarding the value of a property, please contact us for a free consultation.
1 W Dartmouth RD Kansas City, MO 64113
Want to know what your home might be worth? Contact us for a FREE valuation!

Our team is ready to help you sell your home for the highest possible price ASAP
Key Details
Sold Price $425,000
Property Type Single Family Home
Sub Type Single Family Residence
Listing Status Sold
Purchase Type For Sale
Square Footage 2,861 sqft
Price per Sqft $148
Subdivision Armour Hills
MLS Listing ID 2433389
Sold Date 06/21/23
Style Tudor
Bedrooms 3
Full Baths 2
Half Baths 1
Year Built 1932
Annual Tax Amount $5,220
Lot Size 7,921 Sqft
Acres 0.18184114
Lot Dimensions 70x117
Property Description
Be prepared to be wowed by all of the architectural details and charm of this Edward Tanner Tudor! Step inside to a unique floorplan that is only of one of few in Brookside! The screened in porch extends the homes living space and would be an easy conversion for year round use. The kitchen is in the heart of the home and offers a large footprint with an office conveniently located right next to it. There are two great bedrooms (one offering a walk-in closet) with a Hollywood bathroom. The primary bedroom offers an original BKS bathroom that is so unique and the size is not typically found in a home this size! The basement offers additional living space for someone wanting a home work out room or extra living space! Don't walk through too fast or you will miss all of the cool details like some original light fixtures, beaded moldings on the wall, Gothic Revival arched doorways and coved ceilings. Welcome to this quintessential Brookside home!
Location
State MO
County Jackson
Rooms
Other Rooms Den/Study, Enclosed Porch, Recreation Room
Basement true
Interior
Interior Features Prt Window Cover, Walk-In Closet(s)
Heating Hot Water
Cooling Electric, Other
Flooring Carpet, Ceramic Floor, Wood
Fireplaces Number 1
Fireplaces Type Living Room
Fireplace Y
Appliance Dishwasher, Disposal, Dryer, Refrigerator, Gas Range, Washer
Laundry In Basement
Exterior
Exterior Feature Storm Doors
Garage true
Garage Spaces 2.0
Fence Metal
Roof Type Tile
Building
Lot Description City Lot, Corner Lot
Entry Level 2 Stories
Sewer City/Public
Water Public
Structure Type Stone Trim, Stucco
Schools
Elementary Schools Magnet
School District Kansas City Mo
Others
Ownership Private
Read Less

GET MORE INFORMATION




