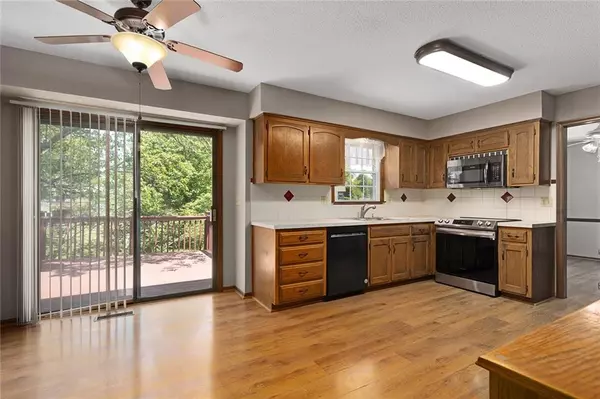For more information regarding the value of a property, please contact us for a free consultation.
1004 Brookside DR Raymore, MO 64083
Want to know what your home might be worth? Contact us for a FREE valuation!

Our team is ready to help you sell your home for the highest possible price ASAP
Key Details
Sold Price $279,900
Property Type Single Family Home
Sub Type Single Family Residence
Listing Status Sold
Purchase Type For Sale
Square Footage 1,841 sqft
Price per Sqft $152
Subdivision Silver Lake Estates
MLS Listing ID 2434747
Sold Date 06/23/23
Style Traditional
Bedrooms 4
Full Baths 2
Half Baths 1
HOA Fees $29/ann
Year Built 1979
Annual Tax Amount $2,374
Lot Size 0.256 Acres
Acres 0.25599173
Property Description
VERY WELL CARED FOR AMAZING HOME WITH TONS OF SPACE AND LOTS OF NEW IN THE FABULOUS SOUGHT AFTER SILVER LAKE SUBDIVISION within minutes from shopping, eateries and all the conveniences! Brand new carpet and paint throughout. Nice kitchen with lots of cabinet and counter space & a built in desk, newer appliances and new cabinet pulls. Eat-in kitchen area + formal dining room or office. Nice spacious living room with fireplace. Large master suite has 2 closets (1 a walk-in). The 4th bedroom has a new ceiling fan, vaulted ceiling and a huge walk-in closet. Lots of new light fixtures, ceiling fans and plumbing fixtures. New flooring in 2 of the baths. Large partially finished basement. HWH approximately 2 years new. Roof 10 years. Newer windows throughout. Newer concrete driveway. Great large backyard with nice Amish made shed and large deck. Too much to list!
Location
State MO
County Cass
Rooms
Other Rooms Entry, Family Room
Basement true
Interior
Interior Features Ceiling Fan(s), Pantry, Stained Cabinets, Walk-In Closet(s)
Heating Natural Gas
Cooling Attic Fan, Electric
Flooring Carpet, Ceramic Floor
Fireplaces Number 1
Fireplaces Type Family Room
Fireplace Y
Appliance Disposal, Microwave, Refrigerator, Built-In Electric Oven
Laundry In Basement
Exterior
Exterior Feature Storm Doors
Garage true
Garage Spaces 2.0
Fence Metal
Amenities Available Clubhouse, Pool, Tennis Court(s)
Roof Type Composition
Building
Lot Description City Limits, Level
Entry Level Side/Side Split
Sewer City/Public
Water Public
Structure Type Brick Trim, Vinyl Siding
Schools
Middle Schools Raymore-Peculiar
High Schools Raymore-Peculiar
School District Raymore-Peculiar
Others
Ownership Private
Acceptable Financing Cash, Conventional, FHA, VA Loan
Listing Terms Cash, Conventional, FHA, VA Loan
Read Less

GET MORE INFORMATION




