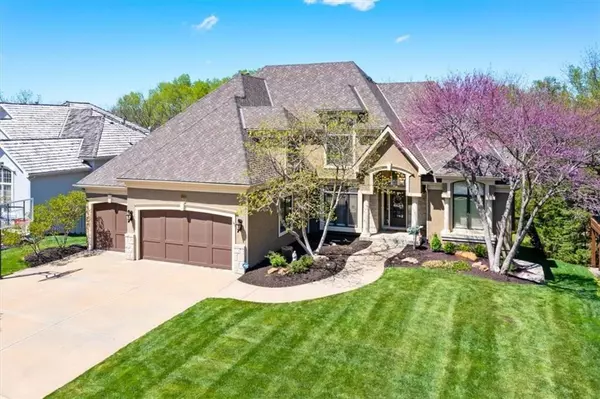For more information regarding the value of a property, please contact us for a free consultation.
21318 W 95th TER Lenexa, KS 66220
Want to know what your home might be worth? Contact us for a FREE valuation!

Our team is ready to help you sell your home for the highest possible price ASAP
Key Details
Sold Price $764,000
Property Type Single Family Home
Sub Type Single Family Residence
Listing Status Sold
Purchase Type For Sale
Square Footage 5,850 sqft
Price per Sqft $130
Subdivision Falcon Ridge
MLS Listing ID 2429782
Sold Date 06/15/23
Style Traditional
Bedrooms 6
Full Baths 4
Half Baths 1
HOA Fees $74/ann
Year Built 2004
Annual Tax Amount $10,178
Lot Size 0.300 Acres
Acres 0.3
Property Description
Beautiful 1.5 story home in coveted Falcon Ridge golf community with SIX bedrooms!! Neutral colors in a light filled main level with a spacious kitchen complete with Calacatta Quartz countertops, updated fixtures, pantry and stainless steel appliances, breakfast room, formal dining and hearth room. The main floor Primary Suite is an oasis, featuring a see-through fireplace, custom built-ins, and a fantastic closet. Three spacious bedrooms and two bathrooms on the upper level — all with walk-in closets, lots of light and neutral finishes. Enjoy gatherings in the amazing lower level with a gorgeous bar, floor-to-ceiling windows, two additional bedrooms, a full bathroom, media room and loads of storage. Walk out to the stone patio with a beautiful tree line at the back for additional privacy. Wonderful neighborhood amenities with golf, clubhouse and pool. Convenient location across from Buffalo Meadow Park and close to walking trails.
Location
State KS
County Johnson
Rooms
Other Rooms Breakfast Room, Great Room, Main Floor Master
Basement true
Interior
Interior Features Ceiling Fan(s), Custom Cabinets, Kitchen Island, Pantry, Vaulted Ceiling, Walk-In Closet(s), Whirlpool Tub
Heating Forced Air, Zoned
Cooling Electric
Flooring Wood
Fireplaces Number 3
Fireplaces Type Gas, Great Room, Hearth Room, Master Bedroom
Fireplace Y
Appliance Dishwasher, Disposal, Microwave, Built-In Electric Oven, Stainless Steel Appliance(s)
Laundry Main Level, Off The Kitchen
Exterior
Garage true
Garage Spaces 3.0
Amenities Available Clubhouse, Golf Course, Pool, Trail(s)
Roof Type Composition
Building
Lot Description Cul-De-Sac, Sprinkler-In Ground, Treed
Entry Level 1.5 Stories
Sewer City/Public
Water Public
Structure Type Stucco, Wood Siding
Schools
Elementary Schools Manchester Park
Middle Schools Prairie Trail
High Schools Olathe Northwest
School District Olathe
Others
HOA Fee Include Snow Removal, Trash
Ownership Private
Acceptable Financing Cash, Conventional, FHA, USDA Loan
Listing Terms Cash, Conventional, FHA, USDA Loan
Read Less

GET MORE INFORMATION




