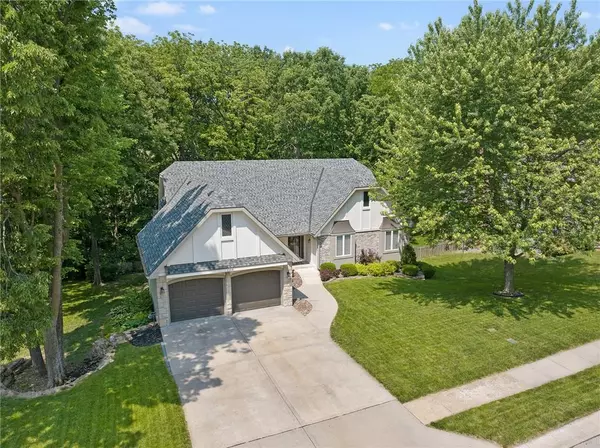For more information regarding the value of a property, please contact us for a free consultation.
1104 N WOODRIDGE LN Liberty, MO 64068
Want to know what your home might be worth? Contact us for a FREE valuation!

Our team is ready to help you sell your home for the highest possible price ASAP
Key Details
Sold Price $485,000
Property Type Single Family Home
Sub Type Single Family Residence
Listing Status Sold
Purchase Type For Sale
Square Footage 3,908 sqft
Price per Sqft $124
Subdivision Blueberry Hills West
MLS Listing ID 2435004
Sold Date 06/28/23
Style French, Traditional
Bedrooms 3
Full Baths 3
Half Baths 1
Year Built 1990
Annual Tax Amount $4,443
Lot Size 10,890 Sqft
Acres 0.25
Property Description
Remarkably remodeled Ranch in the heart of Liberty with finished lower level on a prime, treed walkout lot! This home has been so well maintained & upgraded with everything you’ve been looking for. Open & airy, the main level features a large Great Room with split stone fireplace, beautiful arched windows, a dining room & an updated kitchen features quartz countertops, new tile backsplash, painted cabinets, gas range & breakfast room. The primary suite is a delight, looking out into the treed lot, updated primary bathroom features a new freestanding tub, tiled floor and shower with double vanity and quartz tops. 2 large secondary bedrooms on the main, updated full bath. Bonus, main level laundry & updated half bath. New engineered hardwood on the main level, new carpet in bedrooms, stairs and lower level. Finished lower-level provides all the options for additional spaces, big finished Rec Room, 3rd full bathroom, 4th non-conforming bedroom and big unfinished storage area. Outside, be prepared to be wowed with the private treed lot with irrigation. You’ll love relaxing and entertaining on the huge composite deck with wire railing. Walkout lower level leads to a big patio area. Great garage space with pedestrian door, attic access stairs. Newer roof, gutters, HVAC & water heater. Fresh interior paint. New LED light fixtures, outlets, switches, plugs & hardwired smoke detectors. New plumbing fixtures, updated showers/tubs, new stools, updated bath vanities, new countertops. New interior doors, new handles, pulls & door hardware.
Location
State MO
County Clay
Rooms
Other Rooms Formal Living Room, Main Floor BR, Main Floor Master, Mud Room, Recreation Room
Basement true
Interior
Interior Features All Window Cover, Ceiling Fan(s), Skylight(s), Vaulted Ceiling, Walk-In Closet(s)
Heating Forced Air
Cooling Electric
Flooring Carpet, Tile, Wood
Fireplaces Number 1
Fireplaces Type Living Room
Equipment Fireplace Screen
Fireplace Y
Appliance Dishwasher, Disposal, Microwave, Gas Range
Laundry Main Level, Off The Kitchen
Exterior
Garage true
Garage Spaces 2.0
Fence Wood
Roof Type Composition
Building
Lot Description Adjoin Greenspace, City Lot, Treed
Entry Level Ranch,Reverse 1.5 Story
Sewer City/Public
Water Public
Structure Type Stone Trim, Stucco & Frame
Schools
Elementary Schools Lewis & Clark
Middle Schools Heritage
High Schools Liberty North
School District Liberty
Others
Ownership Private
Acceptable Financing Cash, Conventional, FHA, VA Loan
Listing Terms Cash, Conventional, FHA, VA Loan
Read Less

GET MORE INFORMATION




