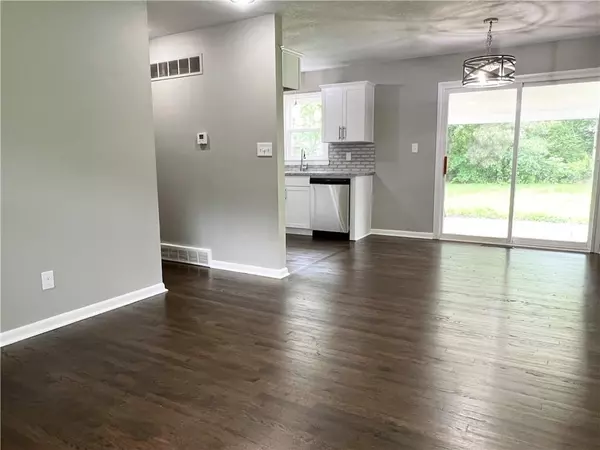For more information regarding the value of a property, please contact us for a free consultation.
10708 E 50th TER Kansas City, MO 64133
Want to know what your home might be worth? Contact us for a FREE valuation!

Our team is ready to help you sell your home for the highest possible price ASAP
Key Details
Sold Price $174,950
Property Type Single Family Home
Sub Type Single Family Residence
Listing Status Sold
Purchase Type For Sale
Square Footage 816 sqft
Price per Sqft $214
Subdivision Sterling Gardens
MLS Listing ID 2435666
Sold Date 06/20/23
Style Traditional
Bedrooms 3
Full Baths 1
Year Built 1954
Annual Tax Amount $1,120
Lot Size 0.388 Acres
Acres 0.38762626
Property Description
Adorable ranch all ready for you to move right in! Beautiful, open floor plan with lots of updates! New roof, new a/c, new furnace and more. Gorgeous new kitchen with custom cabinets, granite counters, and s/s appliances! Wood floors throughout have been professionally refinished. Updated bathroom boasts a shower/tub and all new sink, toilet, and floor! Newly created inside-entry basement makes the lower level even more appealing to finish someday if your needs grow and you want extra room. (Garage was shortened just a few feet to create the inside entry basement, but if you are concerned about your car fitting, make sure to measure.) Extra storage space for your mower and more in the backyard shed - or perfect for that "she shed" or "man cave" you've been dreaming about! Huge fenced yard and partially covered paver patio are all ready for you to enjoy those relaxing summer BBQ's! This one is a pleasure to show! Owner/Agent
Location
State MO
County Jackson
Rooms
Other Rooms Main Floor BR, Main Floor Master
Basement true
Interior
Interior Features Ceiling Fan(s)
Heating Forced Air
Cooling Electric
Flooring Carpet, Tile, Wood
Fireplace N
Appliance Dishwasher, Disposal, Microwave, Built-In Electric Oven, Stainless Steel Appliance(s)
Exterior
Garage true
Garage Spaces 1.0
Fence Metal
Roof Type Composition
Building
Lot Description City Lot, Corner Lot
Entry Level Ranch
Sewer Unknown
Water Public
Structure Type Wood Siding
Schools
School District Raytown
Others
Ownership Private
Acceptable Financing Cash, Conventional, FHA, VA Loan
Listing Terms Cash, Conventional, FHA, VA Loan
Special Listing Condition Owner Agent
Read Less

GET MORE INFORMATION




