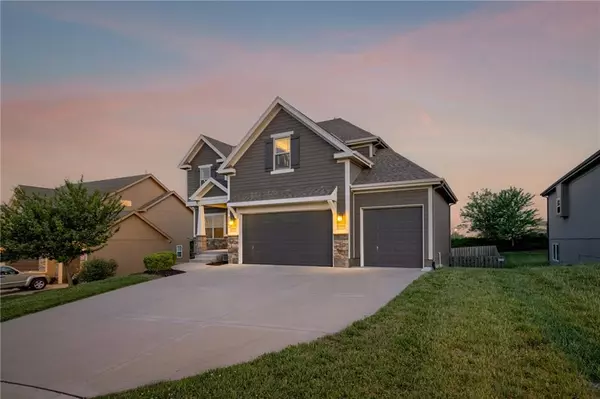For more information regarding the value of a property, please contact us for a free consultation.
5901 NW 92ND TER Kansas City, MO 64154
Want to know what your home might be worth? Contact us for a FREE valuation!

Our team is ready to help you sell your home for the highest possible price ASAP
Key Details
Sold Price $510,000
Property Type Single Family Home
Sub Type Single Family Residence
Listing Status Sold
Purchase Type For Sale
Square Footage 3,320 sqft
Price per Sqft $153
Subdivision Tiffany Woods At Rose Creek
MLS Listing ID 2434426
Sold Date 06/22/23
Style Traditional
Bedrooms 5
Full Baths 3
Half Baths 1
HOA Fees $43/ann
Year Built 2014
Annual Tax Amount $5,211
Lot Size 8,712 Sqft
Acres 0.2
Property Description
Stunning 5 bed/3.5 bath two story home in the highly sought-after Tiffany Woods community! This one owner home has been meticulously maintained. The main level living area boasts wood flooring, granite counters, stainless appliances, walk-in pantry, under cabinet lighting, soft close cabinets, mudroom area, fireplace and neutral paint colors. Upstairs includes 3 bedrooms, 1 bathroom and primary suite featuring spacious walk-in closet with access to over-sized laundry room. Finished walk-out basement with second laundry room, 5th bedroom, bathroom, family room area and luxury vinyl plank flooring. The fenced backyard, landscaping, extra large covered deck and patio make for a lovely outdoor oasis. Added bonuses include the 8ft garage doors, granite on all countertops, yard irrigation, level lot, and an ideal location - close to KCI, highways, shopping, restaurants and Park Hill School District. This turn-key home is ready to move right in!
Location
State MO
County Platte
Rooms
Basement true
Interior
Interior Features Ceiling Fan(s), Pantry, Stained Cabinets, Vaulted Ceiling, Walk-In Closet(s), Whirlpool Tub
Heating Natural Gas
Cooling Electric
Flooring Luxury Vinyl Plank, Tile, Wood
Fireplaces Number 1
Fireplaces Type Living Room
Equipment Back Flow Device
Fireplace Y
Appliance Dishwasher, Disposal, Built-In Electric Oven, Stainless Steel Appliance(s)
Exterior
Garage true
Garage Spaces 3.0
Fence Wood
Amenities Available Pool
Roof Type Composition
Building
Lot Description City Lot, Level
Entry Level 2 Stories
Sewer City/Public
Water Public
Structure Type Lap Siding, Stone Trim
Schools
Elementary Schools Tiffany Ridge
Middle Schools Plaza Middle School
High Schools Park Hill
School District Park Hill
Others
Ownership Private
Acceptable Financing Cash, Conventional, FHA, VA Loan
Listing Terms Cash, Conventional, FHA, VA Loan
Read Less

GET MORE INFORMATION




