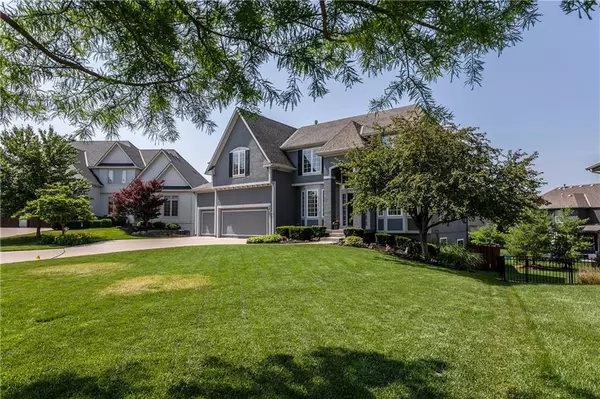For more information regarding the value of a property, please contact us for a free consultation.
24127 W 95th TER Lenexa, KS 66227
Want to know what your home might be worth? Contact us for a FREE valuation!

Our team is ready to help you sell your home for the highest possible price ASAP
Key Details
Sold Price $600,000
Property Type Single Family Home
Sub Type Single Family Residence
Listing Status Sold
Purchase Type For Sale
Square Footage 4,015 sqft
Price per Sqft $149
Subdivision Canyon Creek Highlands
MLS Listing ID 2439258
Sold Date 07/11/23
Style Traditional
Bedrooms 5
Full Baths 4
Half Baths 1
HOA Fees $75/ann
Year Built 2005
Annual Tax Amount $7,474
Lot Size 10,271 Sqft
Acres 0.23578972
Property Description
Awesome 2 Story Home Nestled In A Quiet Cul De Sac In Desirable Canyon Creek Community! You Can't Beat The Location Of This Home, You Can Enjoy The Neighborhood Pool Just Down The Street On These Hot Summer Days! Your Kids Can Walk To The Elementary School As Well As St. James Academy! Inside You Will Find A Spacious Open Floor Plan! The Great Room Is Open To The Kitchen Which Features Loads Of Cabinets, Island, Granite Countertops, Newer Stainless Appliances And Large Sunny Breakfast Room! Handy Mudroom Off The Garage too! Main Floor Study With Fench Doors Provides Private Space For A Work From Home Office! Upstairs There Is An Enormous Master Suite, Relaxing Bath With His & Her Vanities, Large Soak Tub, Lots Of Storage, And Huge Walk In Closet! The 2nd Bedroom Has An En Suite Bath, Bedrooms 3 & 4 Share A Jack & Jill Bathroom! Convenient 2nd Floor Laundry! Spacious Walk Out Lower Level Provides So Much Space For Kids Playspace Or Entertaining Friends! Great Bar Area, 5th Bedroom And 4th Full Bath! Nice Sized Backyard With Privacy Fencing, Large Deck And Sprinkler System! HVAC Is Only 5 Years Old! You Will Love It Here!
Location
State KS
County Johnson
Rooms
Basement true
Interior
Interior Features All Window Cover, Ceiling Fan(s), Kitchen Island, Walk-In Closet(s)
Heating Electric, Forced Air
Cooling Electric
Flooring Carpet, Ceramic Floor, Wood
Fireplaces Number 1
Fireplaces Type Great Room
Fireplace Y
Appliance Cooktop, Dishwasher, Disposal, Built-In Oven, Stainless Steel Appliance(s)
Laundry Bedroom Level, Laundry Room
Exterior
Garage true
Garage Spaces 3.0
Fence Wood
Amenities Available Pool
Roof Type Composition
Building
Lot Description Cul-De-Sac
Entry Level 2 Stories
Sewer City/Public
Water Public
Structure Type Stucco & Frame
Schools
Elementary Schools Canyon Creek
Middle Schools Prairie Trail
High Schools Olathe Northwest
School District Olathe
Others
Ownership Private
Acceptable Financing Conventional, FHA, VA Loan
Listing Terms Conventional, FHA, VA Loan
Read Less

GET MORE INFORMATION




