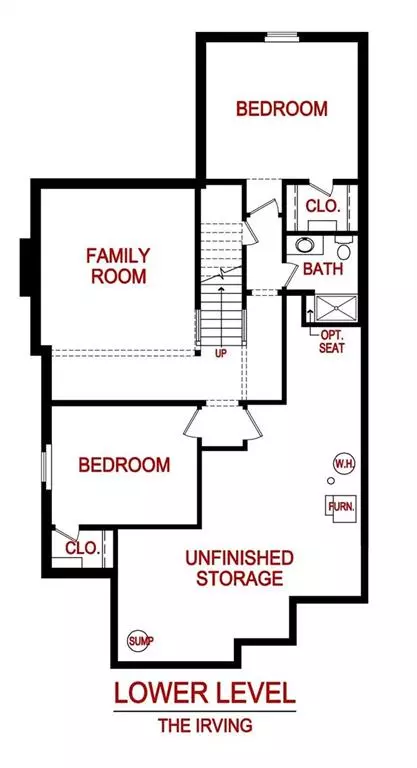For more information regarding the value of a property, please contact us for a free consultation.
21907 W 82nd TER Lenexa, KS 66220
Want to know what your home might be worth? Contact us for a FREE valuation!

Our team is ready to help you sell your home for the highest possible price ASAP
Key Details
Sold Price $575,000
Property Type Single Family Home
Sub Type Villa
Listing Status Sold
Purchase Type For Sale
Square Footage 2,563 sqft
Price per Sqft $224
Subdivision Bristol Highlands
MLS Listing ID 2401542
Sold Date 07/11/23
Style A-Frame, Traditional
Bedrooms 4
Full Baths 3
HOA Fees $225/mo
Annual Tax Amount $8,109
Lot Size 0.380 Acres
Acres 0.37998164
Property Description
THE AWARD WINNING IRVING TWIN VILLA BY LAMBIE HOMES. This luxury villa has been designed to accommodate your desire to live maintenance free and not compromise on quality. Located in Bristol Highlands Villas, a luxury new home community developed by J.S. Robinson Fine Homes and Don Julian Builders. It's THE place to be in western Johnson County, located just west of Lenexa's City Center and Farmers Market with easy access to SM Park, Gary L. Haller Trail System, Lenexa Lake, Golf, and many other recreation activities to support your active lifestyle. The home features include: a Maintenance provided lot (mow and snow), Main floor owner's suite, Guest room and full bath on the main level, 2 additional bedrooms and bath in the finished lower level, Main floor laundry, Mudroom locker area, Wood floors in entry, kitchen, dining and living, Granite countertops with stainless steel appliances, Vaulted Ceiling great room with fireplace and stone mantel, Covered patio, and more…. This home has been staged and is now MOVE IN READY on lot 36L (Left side). Don't delay, please come and tour it today.
Location
State KS
County Johnson
Rooms
Other Rooms Entry, Family Room, Great Room, Main Floor BR, Main Floor Master, Mud Room, Office
Basement true
Interior
Interior Features Ceiling Fan(s), Kitchen Island, Pantry, Walk-In Closet(s)
Heating Natural Gas, Forced Air
Cooling Electric
Flooring Carpet, Tile, Wood
Fireplaces Number 1
Fireplaces Type Gas, Great Room
Fireplace Y
Appliance Dishwasher, Disposal, Exhaust Hood, Microwave, Gas Range, Stainless Steel Appliance(s)
Laundry Laundry Room, Main Level
Exterior
Garage true
Garage Spaces 2.0
Roof Type Composition
Building
Lot Description Corner Lot, Cul-De-Sac, Level, Sprinkler-In Ground
Entry Level Ranch,Reverse 1.5 Story
Sewer City/Public
Water Public
Structure Type Frame, Stucco & Frame
Schools
Elementary Schools Horizon
Middle Schools Mill Creek
High Schools Mill Valley
School District De Soto
Others
HOA Fee Include Curbside Recycle, Lawn Service, Snow Removal, Trash
Ownership Private
Acceptable Financing Cash, Conventional, FHA, VA Loan
Listing Terms Cash, Conventional, FHA, VA Loan
Special Listing Condition Deed Restrictions
Read Less

GET MORE INFORMATION




