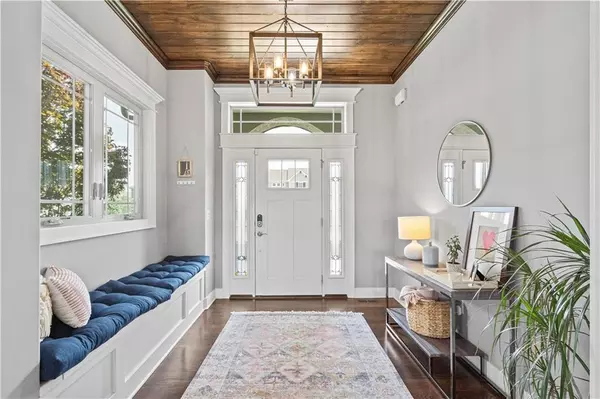For more information regarding the value of a property, please contact us for a free consultation.
5062 NW Messina CT Riverside, MO 64150
Want to know what your home might be worth? Contact us for a FREE valuation!

Our team is ready to help you sell your home for the highest possible price ASAP
Key Details
Sold Price $645,000
Property Type Single Family Home
Sub Type Single Family Residence
Listing Status Sold
Purchase Type For Sale
Square Footage 3,821 sqft
Price per Sqft $168
Subdivision Montebella
MLS Listing ID 2437136
Sold Date 07/12/23
Style Traditional
Bedrooms 4
Full Baths 4
Half Baths 1
HOA Fees $74/ann
Year Built 2016
Annual Tax Amount $5,835
Lot Size 0.270 Acres
Acres 0.27
Lot Dimensions 88x164x63x147
Property Description
Pristine custom built Carson home that is loaded with high end finishes. Beautiful entry with built-in bench seat and wood shiplap ceilings which leads to living area with fireplace, built-ins and custom ceilings. Kitchen boasts huge island, granite counters, hood vent, pasta faucet, stainless appliances and extra large pantry. Dining room with wood shiplap ceilings walks out to the covered deck with fireplace and built-in storage. Primary suite is spacious and has lots of natural light with a gorgeous bath with soaker tub, custom shower (upgraded shower system with body sprayers) and a fantastic custom closet with built-ins. Main level also has an additional bedroom with walk-in closet and bathroom and the prettiest laundry room you can imagine - lots of cabinets, linen storage, utility sink and folding area. Finished walk-out basement with large rec/family area plus wet bar with granite, tile and stainless appliances. Lower level also has 2 large bedrooms each with private full bath and large storage area (currently used as work-out area) plus a storm shelter area with built-in shelves for supplies and a wood bed frame for comfy area in case of bad weather. High end plumbing systems throughout home including 2 HWH, one is designated for master and is tankless. Entire main level is pre-plumbed for heated floors for future system, if a homeowner desired this feature. Yard is beautifully landscaped with inground sprinklers, additional trees planted last year, fenced and has expanded patio and grill station which is perfect for outdoor entertaining. Cul-de-sac location with treed views. Immaculate condition and pride of ownership is very evident in this lovely home.
Location
State MO
County Platte
Rooms
Other Rooms Recreation Room
Basement true
Interior
Interior Features Ceiling Fan(s), Custom Cabinets, Kitchen Island, Pantry, Vaulted Ceiling, Wet Bar
Heating Heatpump/Gas
Cooling Electric
Flooring Carpet, Tile, Wood
Fireplaces Number 2
Fireplaces Type Great Room, Other
Equipment Back Flow Device
Fireplace Y
Appliance Dishwasher, Disposal, Double Oven, Dryer, Exhaust Hood, Microwave, Refrigerator, Built-In Electric Oven, Gas Range, Stainless Steel Appliance(s), Washer, Water Purifier
Laundry Laundry Room, Main Level
Exterior
Garage true
Garage Spaces 3.0
Fence Metal
Amenities Available Pool
Roof Type Composition
Building
Lot Description Adjoin Greenspace, Level
Entry Level Ranch,Reverse 1.5 Story
Sewer City/Public
Water Public
Structure Type Stone Veneer, Stucco & Frame
Schools
Elementary Schools Southeast
Middle Schools Lakeview
High Schools Park Hill South
School District Park Hill
Others
HOA Fee Include Gas
Ownership Private
Acceptable Financing Cash, Conventional, FHA, VA Loan
Listing Terms Cash, Conventional, FHA, VA Loan
Special Listing Condition Standard
Read Less

GET MORE INFORMATION




