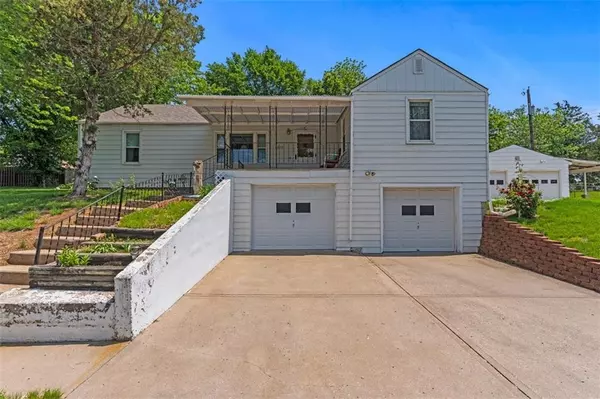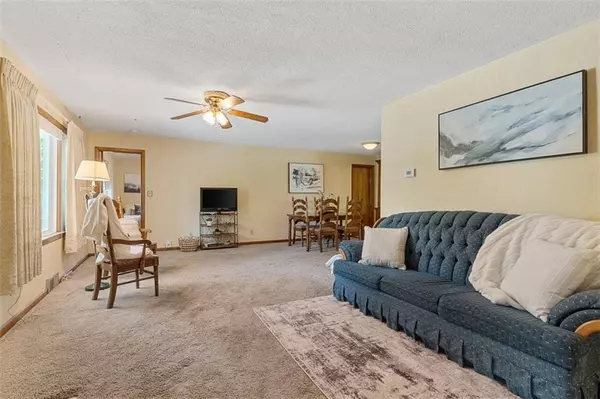For more information regarding the value of a property, please contact us for a free consultation.
4833 N Oakley AVE Kansas City, MO 64119
Want to know what your home might be worth? Contact us for a FREE valuation!

Our team is ready to help you sell your home for the highest possible price ASAP
Key Details
Sold Price $255,000
Property Type Single Family Home
Sub Type Single Family Residence
Listing Status Sold
Purchase Type For Sale
Square Footage 1,575 sqft
Price per Sqft $161
Subdivision Kc Suburban Acreage Est
MLS Listing ID 2434277
Sold Date 07/12/23
Style Traditional
Bedrooms 4
Full Baths 1
Half Baths 1
Year Built 1951
Annual Tax Amount $2,616
Lot Size 0.480 Acres
Acres 0.48
Property Description
A charming property in the city sets on 0.48 acres with great outdoor space to enjoy on the front and back of the home. It has extensive space for vehicles & workspace with an attached 2 garage and a 2-car detached garage w/a carport. There is also a small shed in the back corner of the lot for lawn mower and extras. On the interior they expanded the kitchen, added a 1/2 bath, pantry, 2 bedrooms, and expanded the unfinished basement area. Home, porch, patio and detached garage roofs were replaced in June 2022, furnace is only 7 months old, & new toilet in 1/2-bathroom 2023. New Dishwasher 2022. Original Hardwood Floors under carpet in all rooms. Close to I-35 & 435 access to go anywhere in the city & walking distance to school. Come see this quiet home & neighborhood! Property is being sold AS IS BOX 1 and was professionally staged.
Location
State MO
County Clay
Rooms
Other Rooms Fam Rm Main Level, Main Floor BR, Main Floor Master, Workshop
Basement true
Interior
Interior Features All Window Cover, Ceiling Fan(s), Kitchen Island, Pantry
Heating Natural Gas
Cooling Electric
Flooring Carpet, Laminate, Wood
Fireplace N
Appliance Cooktop, Dishwasher, Disposal, Double Oven, Microwave
Laundry In Basement
Exterior
Exterior Feature Storm Doors
Garage true
Garage Spaces 4.0
Fence Partial
Roof Type Composition
Building
Lot Description Acreage, City Limits, Treed
Entry Level Raised Ranch,Ranch
Sewer City/Public
Water Public
Structure Type Vinyl Siding
Schools
Elementary Schools Maplewood
Middle Schools Eastgate
High Schools Winnetonka
School District North Kansas City
Others
Ownership Private
Acceptable Financing Cash, Conventional, FHA, VA Loan
Listing Terms Cash, Conventional, FHA, VA Loan
Special Listing Condition As Is
Read Less

GET MORE INFORMATION




