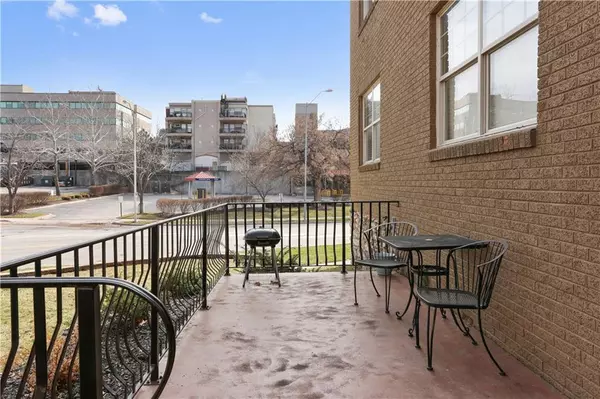For more information regarding the value of a property, please contact us for a free consultation.
4526 Roanoke Pkwy #8 Kansas City, MO 64111
Want to know what your home might be worth? Contact us for a FREE valuation!

Our team is ready to help you sell your home for the highest possible price ASAP
Key Details
Sold Price $187,450
Property Type Multi-Family
Sub Type Condominium
Listing Status Sold
Purchase Type For Sale
Square Footage 776 sqft
Price per Sqft $241
Subdivision Roanoke Place Condominiums
MLS Listing ID 2441168
Sold Date 07/14/23
Style Traditional
Bedrooms 2
Full Baths 1
HOA Fees $283/mo
Annual Tax Amount $2,800
Lot Size 776 Sqft
Acres 0.01781451
Property Description
Welcome home to this spacious two-bedroom, one-bathroom condo located 1.5 blocks from the Country Club Plaza. This condo has been updated for you and is ready for you to move right in. You'll find beautiful wood floors in the living room, dining room, and kitchen. This condo feels modern, warm, and inviting. Lots of character throughout including a welcoming arched doorway that takes you from the living room into the dining room/kitchen. The kitchen is open with lots of countertop space and ample cabinets. All appliances remain with the condo including the washer/dryer combo unit in the kitchen. The primary bedroom is spacious with lots of windows. The bathroom features tiled floors and a shower. The second bedroom offers a great space for guests, or an office, and offers a sliding glass door to the balcony looking off to the Plaza. The basement offers a large reserved storage area, "H". Enjoy an off-street, reserved parking space behind the building that comes with the condo, #4. This condo is currently rented through July 31st then it is on a month-to-month lease at $1,600 per month. This is currently a non-warrantable condo community with financing available through an approved lender offering a portfolio loan to qualified buyers. Square feet and taxes are estimates. Buyer's agent/buyer to verify.
Location
State MO
County Jackson
Rooms
Basement true
Interior
Interior Features Ceiling Fan(s), Kitchen Island, Prt Window Cover
Heating Electric
Cooling Electric
Flooring Carpet, Ceramic Floor, Wood
Fireplace Y
Appliance Dishwasher, Disposal, Dryer, Microwave, Refrigerator, Built-In Electric Oven, Stainless Steel Appliance(s), Washer
Laundry In Kitchen
Exterior
Garage false
Garage Spaces 1.0
Roof Type Other
Building
Entry Level Ranch
Sewer City/Public
Water Public
Structure Type Brick & Frame, Stucco
Schools
School District Kansas City Mo
Others
HOA Fee Include Building Maint, Lawn Service, Management, Parking, Roof Repair, Roof Replace, Snow Removal, Trash, Water
Ownership Private
Acceptable Financing Cash, Conventional, Other, VA Loan
Listing Terms Cash, Conventional, Other, VA Loan
Read Less

GET MORE INFORMATION




