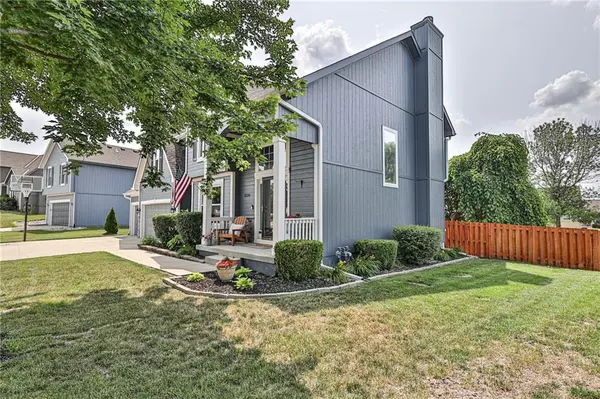For more information regarding the value of a property, please contact us for a free consultation.
8139 NE 97th TER Kansas City, MO 64157
Want to know what your home might be worth? Contact us for a FREE valuation!

Our team is ready to help you sell your home for the highest possible price ASAP
Key Details
Sold Price $440,000
Property Type Single Family Home
Sub Type Single Family Residence
Listing Status Sold
Purchase Type For Sale
Square Footage 3,085 sqft
Price per Sqft $142
Subdivision Benson Place Parkfield
MLS Listing ID 2435332
Sold Date 07/14/23
Style Traditional
Bedrooms 4
Full Baths 3
Half Baths 1
HOA Fees $33/ann
Year Built 2005
Annual Tax Amount $4,051
Lot Size 0.300 Acres
Acres 0.3
Property Description
Welcome home to this spacious 4 bedroom, 3 1/2 bath, two-story home in the Benson Place subdivision in the KC Northland. This home includes several major upgrades to include a newer roof, newer HVAC system and water heater, new exterior paint and exterior stone, new gutters, several new windows, updated hall bath, and much more! You will find this home is move-in ready and waiting for its new owners to make it their own. This home boasts a large, modern and updated, eat-in kitchen with stainless steel appliances, large pantry, custom concrete countertops, and coffee bar - perfect for entertaining and meal preparation. From the kitchen, you can walk-out to your large deck with pergola to the huge backyard that is perfect for all kinds of outdoor activities. The great room, off the kitchen, is the perfect place to gather, watch television, or cozy up to the fireplace with your favorite book. Did I mention the formal dining room? That space is available as well for more formal dining occasions or could be converted to a home office. Ascend the stairs to the second story and you will find the primary bedroom and three additional spacious bedrooms that offer ample closet space. The primary bedroom opens to the updated primary bath via double doors. In the primary bathroom, you will find new tile floors and fixtures, a double vanity, new separate shower, and jetted tub. In addition to all this space, this home has a finished basement that provides an additional full bath and enough extra living space for a 5th non-conforming bedroom. This finished space can be used for a variety of purposes such as a home office, workout area, or for entertainment. The neighborhood is known for its award winning schools, amenities, and location, making it the ideal place for anyone to call home. You will appreciate the convenience of being close to shopping, dining, highway access, and other amenities. Schedule a showing today because this home won't last long!
Location
State MO
County Clay
Rooms
Other Rooms Family Room
Basement true
Interior
Interior Features Ceiling Fan(s), Painted Cabinets, Pantry, Vaulted Ceiling, Walk-In Closet(s), Whirlpool Tub
Heating Forced Air
Cooling Electric
Flooring Carpet, Laminate, Tile
Fireplaces Number 1
Fireplaces Type Gas, Great Room
Fireplace Y
Appliance Dishwasher, Disposal, Microwave, Refrigerator, Built-In Electric Oven, Stainless Steel Appliance(s)
Laundry Bedroom Level, Laundry Room
Exterior
Garage true
Garage Spaces 3.0
Fence Wood
Amenities Available Play Area, Pool, Trail(s)
Roof Type Composition
Building
Lot Description City Lot
Entry Level 2 Stories
Sewer City/Public
Water Public
Structure Type Frame, Stone Veneer
Schools
Elementary Schools Shoal Creek
Middle Schools South Valley
High Schools Liberty North
School District Liberty
Others
Ownership Private
Acceptable Financing Cash, Conventional, FHA, VA Loan
Listing Terms Cash, Conventional, FHA, VA Loan
Special Listing Condition Owner Agent
Read Less

GET MORE INFORMATION




