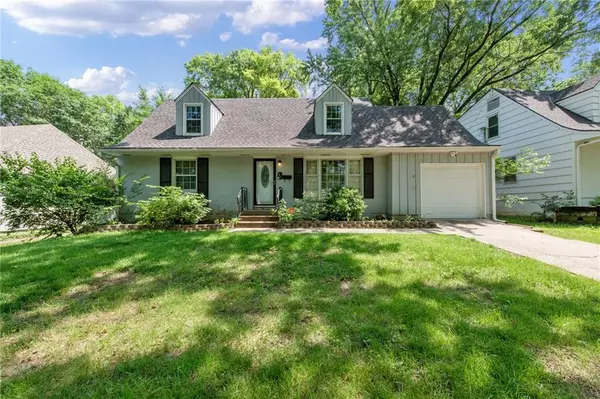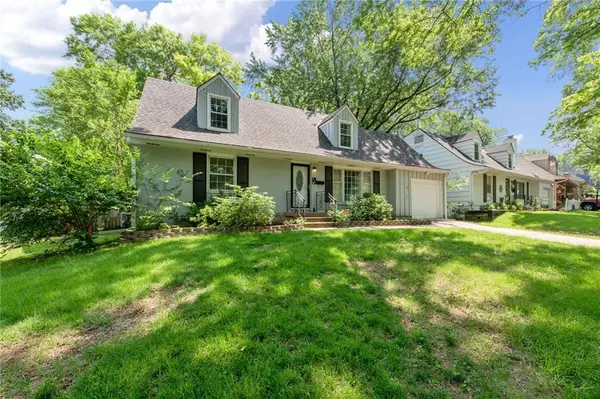For more information regarding the value of a property, please contact us for a free consultation.
9021 Holly ST Kansas City, MO 64114
Want to know what your home might be worth? Contact us for a FREE valuation!

Our team is ready to help you sell your home for the highest possible price ASAP
Key Details
Sold Price $300,000
Property Type Single Family Home
Sub Type Single Family Residence
Listing Status Sold
Purchase Type For Sale
Square Footage 2,310 sqft
Price per Sqft $129
Subdivision Western Hills
MLS Listing ID 2427922
Sold Date 07/14/23
Style Cape Cod
Bedrooms 4
Full Baths 2
HOA Fees $5/ann
Year Built 1955
Annual Tax Amount $3,395
Lot Size 7,405 Sqft
Acres 0.17
Property Description
This move-in ready home located just off Ward Parkway in the Western Hills neighborhood is sure to please! Well maintained hardwood floors, crown molding, and glass panel door adds to the charm of this adorable home. Living room, formal dining room, kitchen with granite countertops, two bedrooms, and laundry room provide an abundance of main level living space. Two additional bedrooms on the second level boast walk-in closets and dormer space; the perfect place for a study nook or reading corner. Need somewhere to watch your favorite sports team this year? Look no further than your very own movie room in the finished basement. Projector, screen, sound system and bar all stay with the property! You'll enjoy spending summer afternoons on the back deck under mature shade trees. New AC unit, furnace, and water heater. Washer and dryer also stay with the property. Close to shopping, entertainment, and Country Club Plaza this home has everything you need and more!
Location
State MO
County Jackson
Rooms
Basement true
Interior
Interior Features Ceiling Fan(s)
Heating Natural Gas
Cooling Electric
Fireplace N
Appliance Dishwasher, Disposal, Humidifier, Refrigerator, Built-In Electric Oven
Laundry Main Level
Exterior
Garage true
Garage Spaces 1.0
Fence Metal
Roof Type Composition
Building
Entry Level 1.5 Stories
Sewer City/Public
Water Public
Structure Type Frame, Shingle/Shake
Schools
Elementary Schools Boone
Middle Schools Center
High Schools Center
School District Kansas City Mo
Others
Ownership Private
Acceptable Financing Cash, Conventional, FHA, VA Loan
Listing Terms Cash, Conventional, FHA, VA Loan
Read Less

GET MORE INFORMATION




