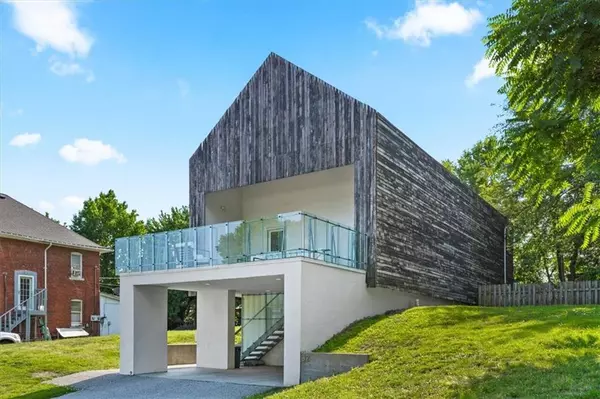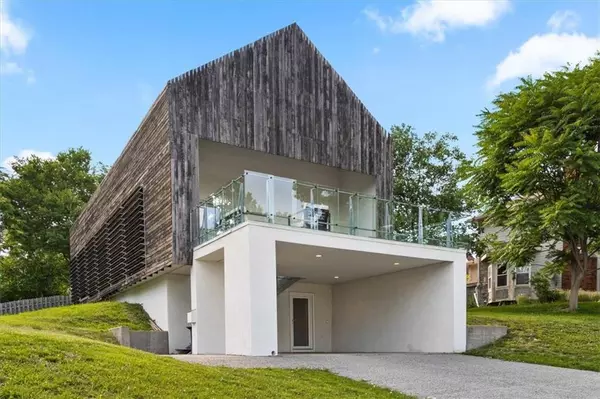For more information regarding the value of a property, please contact us for a free consultation.
32 S 16th ST Kansas City, KS 66102
Want to know what your home might be worth? Contact us for a FREE valuation!

Our team is ready to help you sell your home for the highest possible price ASAP
Key Details
Sold Price $265,000
Property Type Single Family Home
Sub Type Single Family Residence
Listing Status Sold
Purchase Type For Sale
Square Footage 2,709 sqft
Price per Sqft $97
Subdivision Reynolds/Grnvw
MLS Listing ID 2441257
Sold Date 07/14/23
Style Contemporary
Bedrooms 4
Full Baths 2
Year Built 2010
Annual Tax Amount $4,108
Lot Size 0.300 Acres
Acres 0.3
Property Description
*** MULTIPLE OFFERS, HB DUE BY 8PM 6/25 *** The Prescott Passive House was the 6th residence built by Studio 804 in KC. Designed to exceed both Passivhaus and LEED Platinum standards, this home aims at being the first certified Passivhaus in the state of Kansas, and is one of only a handful in the country. To obtain its goal of a ninety percent reduction in heating and cooling energy demand, the house uses low-cost passive strategies such as louvers, thermal mass, high performance windows, super insulation, southern orientation, and an airtight building envelope. An energy recovery ventilator works in conjunction with these strategies to temper fresh intake air with energy from the exhaust air, providing constant fresh air year round. Loaded with natural light, this open floor plan provides plenty of living space both inside and outside on the 400 sq ft deck with city views. Remote controlled operable skylights create the only break in the northern envelope of the house, and operable glazing stretches the entire length of the southern side to encourage natural ventilation. This impressive façade is protected by louvers optimally angled to allow winter heat gain yet block sunlight from penetrating the house in the summer. Downstairs, a full walkout basement provides ample storage as well as a finished basement/flex room located directly off of the carport. The entire house was framed in engineered lumber. The width of the joists allowed for the wall (12”) and roof (16”) depths needed to house the thick cellulose insulation required for Passivhaus rating. The exterior of the Prescott Passivhaus is clad in a charred Douglas fir rain screen. This low-maintenance assembly yields a UV-protected dark black finish to the house. Recycled paper windowsills and countertops, bamboo flooring, and a concrete, thermal mass-providing floor complement the clean white interior walls and ceiling. The home is absolutely incredible, and a must see. Trust me, in person is even better.
Location
State KS
County Wyandotte
Rooms
Basement true
Interior
Interior Features Kitchen Island, Vaulted Ceiling
Heating Electric
Cooling Electric
Flooring Concrete
Fireplace Y
Laundry In Basement
Exterior
Garage true
Garage Spaces 2.0
Roof Type Other
Building
Entry Level 2.5 Stories
Sewer City/Public
Water Public
Structure Type Frame
Schools
School District Kansas City Ks
Others
Ownership Private
Acceptable Financing Cash, Conventional, FHA, VA Loan
Listing Terms Cash, Conventional, FHA, VA Loan
Read Less

GET MORE INFORMATION




