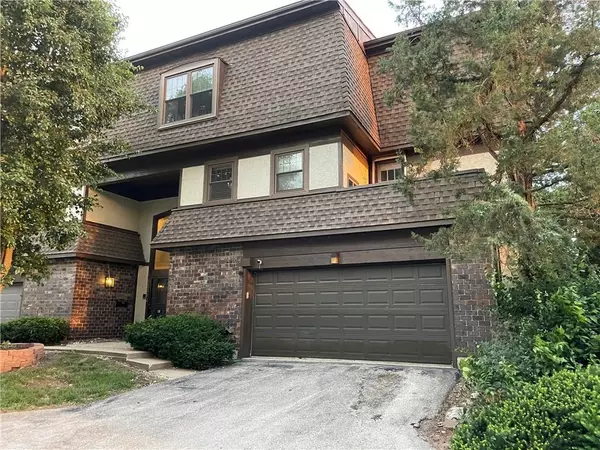For more information regarding the value of a property, please contact us for a free consultation.
10156 Locust ST Kansas City, MO 64131
Want to know what your home might be worth? Contact us for a FREE valuation!

Our team is ready to help you sell your home for the highest possible price ASAP
Key Details
Sold Price $275,000
Property Type Multi-Family
Sub Type Townhouse
Listing Status Sold
Purchase Type For Sale
Square Footage 2,388 sqft
Price per Sqft $115
Subdivision Cedarbrook
MLS Listing ID 2438450
Sold Date 07/20/23
Style Traditional
Bedrooms 3
Full Baths 2
Half Baths 1
HOA Fees $350/mo
Year Built 1972
Annual Tax Amount $2,352
Lot Size 1,145 Sqft
Acres 0.026285583
Property Description
This south Kansas City spacious townhome is an end unit with spectacular views looking out to a vast field and nearby woods. It is just minutes to I-435 and 71 Highway so it is easy to navigate to any part of the city in a matter of minutes. You will spend most of your time enjoying the large rear patio. It is big enough to entertain 50 or more of your closest friends and family! Watch the sunset sitting under the tree that provides shade and a cool breeze on these hot summer nights. There is a lower brick side patio with amazing views as well. There is plenty of space for your cooking grill and use your gardening skills by adding many potted flowers and plants so you can put your personal touch to this unique outdoor area. Enjoy the pool with plenty of sun AND shade during the hot summer days! The pool is conveniently located at the end of the cul-de-sac next to the clubhouse and is included with your HOA dues. Also included is lawn maintenance and snow removal. You will enjoy living inside this 3 bedroom, 2 ½ bath, 2 car garage home with a finished basement. There are hardwood and hard surface floors throughout. The dining room overlooks the great room with a vaulted ceiling. The kitchen gives you a blank slate to be creative with your own design and tastes. The kitchen entrance has been expanded to give you an open concept living space.
Location
State MO
County Jackson
Rooms
Other Rooms Breakfast Room, Entry, Fam Rm Gar Level, Fam Rm Main Level, Family Room
Basement true
Interior
Interior Features All Window Cover, Ceiling Fan(s), Central Vacuum, Vaulted Ceiling, Walk-In Closet(s)
Heating Natural Gas
Cooling Electric
Flooring Laminate, Tile, Wood
Fireplaces Number 2
Fireplaces Type Electric, Family Room, Gas, Recreation Room
Fireplace Y
Appliance Dishwasher, Disposal, Dryer, Exhaust Hood, Refrigerator, Built-In Electric Oven, Free-Standing Electric Oven, Stainless Steel Appliance(s), Washer
Laundry Lower Level
Exterior
Garage true
Garage Spaces 2.0
Fence Other
Pool Inground
Amenities Available Clubhouse, Pool
Roof Type Composition
Building
Lot Description Adjoin Greenspace, Corner Lot, Level, Treed
Entry Level 2 Stories,Split Entry
Sewer City/Public
Water Public
Structure Type Brick Trim, Stucco
Schools
Middle Schools Center
High Schools Center
School District Center
Others
HOA Fee Include Building Maint, Curbside Recycle, Lawn Service, Roof Repair, Roof Replace, Snow Removal, Trash, Water
Ownership Private
Acceptable Financing Cash, Conventional, FHA, VA Loan
Listing Terms Cash, Conventional, FHA, VA Loan
Special Listing Condition As Is
Read Less

GET MORE INFORMATION




