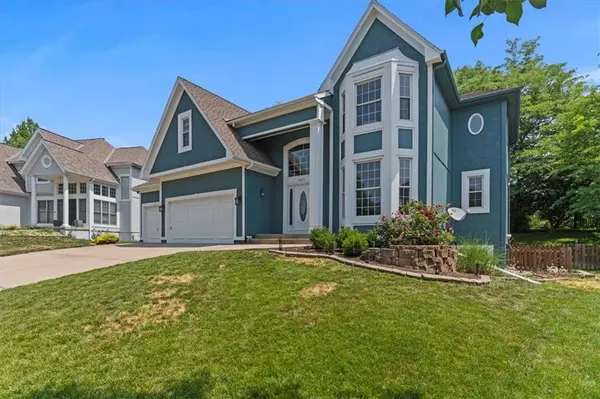For more information regarding the value of a property, please contact us for a free consultation.
9431 N Flora AVE Kansas City, MO 64155
Want to know what your home might be worth? Contact us for a FREE valuation!

Our team is ready to help you sell your home for the highest possible price ASAP
Key Details
Sold Price $455,000
Property Type Single Family Home
Sub Type Single Family Residence
Listing Status Sold
Purchase Type For Sale
Square Footage 2,855 sqft
Price per Sqft $159
Subdivision Willow Brooke
MLS Listing ID 2438482
Sold Date 07/21/23
Style Traditional
Bedrooms 4
Full Baths 3
Half Baths 1
HOA Fees $37/ann
Year Built 1998
Annual Tax Amount $5,081
Lot Size 0.380 Acres
Acres 0.38
Property Description
Welcome to your dream home in the coveted Willow Brooke neighborhood! Nestled within the highly sought-after Staley School District, this remarkable property features a large tree-filled and fenced backyard creating a serene and picturesque environment. Step inside and be greeted by an abundance of light streaming through the ample and large windows throughout the main floor, creating a bright and inviting atmosphere throughout. The large kitchen has tons of cabinetry, and is updated with a stainless steel basin sink as well as updated appliances. The attached 4-season sunroom provides the perfect tranquil escape, allowing you to bask in the enchanting outdoors. With 4 bedrooms and 3 bathrooms, this home offers ample space for your family's needs. Two staircases leading to the top floor, where the four generously sized bedrooms await. Walk-in closets in all bedrooms. The master bedroom is large with a raised ceiling and adjoining en-suite bathroom with a jacuzzi tub and separate shower. For those who work remotely or need a versatile space, there is an office or extra room conveniently located off the en-suite bathroom-whether it's for a home office that inspires productivity or a peaceful spot to unwind, this flexible area will cater to your unique lifestyle. This home has been thoughtfully updated to provide modern conveniences. New exterior paint (2021), new main-level carpet, new carpet on the stairwell, and new carpet in the master bedroom (2020), a new high efficiency HVAC system (2020), new water heater (2020), a brand new french drain system (2023), and a 50-year roof (2008). Three-car garage sports an updated Chamberlain door opener on the main door that can be operated from your phone. Extra storage is accessible above in garage via a storage loft with pull-down stairs. ABMay home warranty.
Location
State MO
County Clay
Rooms
Other Rooms Fam Rm Main Level, Formal Living Room, Sitting Room, Sun Room
Basement true
Interior
Interior Features Ceiling Fan(s), Kitchen Island, Painted Cabinets, Pantry, Smart Thermostat, Vaulted Ceiling, Walk-In Closet(s), Whirlpool Tub
Heating Natural Gas
Cooling Electric
Flooring Carpet, Laminate, Wood
Fireplaces Number 1
Fireplaces Type Family Room, Gas, Hearth Room
Fireplace Y
Appliance Dishwasher, Disposal, Exhaust Hood, Microwave, Refrigerator, Built-In Electric Oven
Laundry Laundry Room, Main Level
Exterior
Garage true
Garage Spaces 3.0
Fence Wood
Amenities Available Pickleball Court(s), Pool, Tennis Court(s)
Roof Type Composition
Building
Lot Description Treed
Entry Level 2 Stories
Sewer City/Public
Water Public
Structure Type Wood Siding
Schools
Elementary Schools Northview
Middle Schools New Mark
High Schools Staley High School
School District North Kansas City
Others
Ownership Private
Acceptable Financing Conventional, FHA, VA Loan
Listing Terms Conventional, FHA, VA Loan
Read Less

GET MORE INFORMATION




