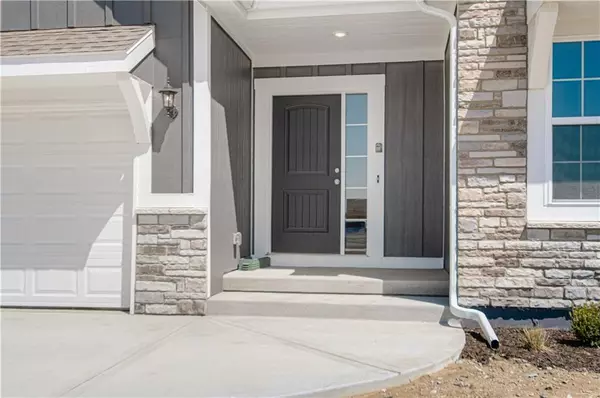For more information regarding the value of a property, please contact us for a free consultation.
5003 NE 102nd ST Kansas City, MO 64156
Want to know what your home might be worth? Contact us for a FREE valuation!

Our team is ready to help you sell your home for the highest possible price ASAP
Key Details
Sold Price $419,900
Property Type Single Family Home
Sub Type Single Family Residence
Listing Status Sold
Purchase Type For Sale
Square Footage 1,750 sqft
Price per Sqft $239
Subdivision Pine Grove Meadows
MLS Listing ID 2423931
Sold Date 07/21/23
Style Traditional
Bedrooms 3
Full Baths 2
Half Baths 1
HOA Fees $43/ann
Year Built 2023
Lot Size 0.270 Acres
Acres 0.27
Property Description
NEW CONSTRUCTION!! MOVE IN READY! Pine Grove Meadows Presents "The BENTLEY" by Robertson Construction! A lovely 3 bedroom, 2.5 bath Ranch that sits on a spacious corner lot! This NEW Open Floor Plan has HARDWOOD Floors, Tall Ceilings, Custom Fireplace, Lots of Natural Light and exceptional detail throughout. The Kitchen features Solid Surface Countertops, ISLAND, Walk-in Pantry, Stainless Appliances and Custom Built Cabinets. Covered Deck and a Patio. A PRIVATE Master Suite has a Master Bath and Walk-in Closet that conveniently connects to the Laundry Room! A large WALKOUT Basement could be finished for additional living space. Great subdivision amenities including a pool, club house, tennis court, play area, basketball and volleyball! All located in the highly-rated and award winning NKC/Staley High School District!
Location
State MO
County Clay
Rooms
Basement true
Interior
Interior Features Ceiling Fan(s), Custom Cabinets, Kitchen Island, Painted Cabinets, Pantry, Walk-In Closet(s)
Heating Heatpump/Gas
Cooling Electric
Flooring Carpet, Tile, Wood
Fireplaces Number 1
Fireplaces Type Gas, Gas Starter, Living Room
Fireplace Y
Appliance Dishwasher, Disposal, Microwave, Built-In Electric Oven, Stainless Steel Appliance(s)
Laundry Main Level
Exterior
Garage true
Garage Spaces 2.0
Amenities Available Clubhouse, Exercise Room, Play Area, Pool, Tennis Court(s)
Roof Type Composition
Building
Lot Description City Lot, Corner Lot
Entry Level Ranch
Sewer City/Public
Water Public
Structure Type Frame, Stone Trim
Schools
Elementary Schools Rising Hill
Middle Schools New Mark
High Schools Staley High School
School District North Kansas City
Others
Ownership Private
Acceptable Financing Cash, Conventional, FHA, VA Loan
Listing Terms Cash, Conventional, FHA, VA Loan
Read Less

GET MORE INFORMATION




