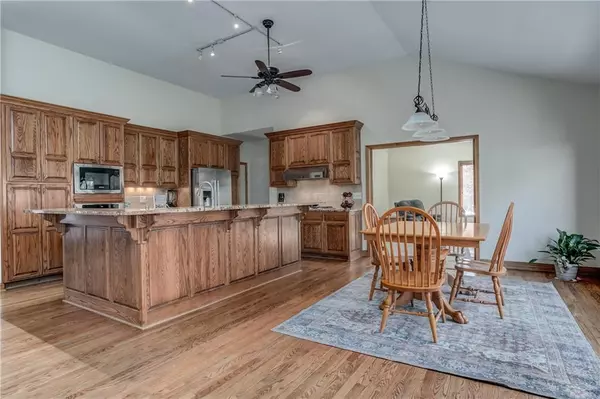For more information regarding the value of a property, please contact us for a free consultation.
5308 N Main ST Kansas City, MO 64118
Want to know what your home might be worth? Contact us for a FREE valuation!

Our team is ready to help you sell your home for the highest possible price ASAP
Key Details
Sold Price $380,000
Property Type Single Family Home
Sub Type Single Family Residence
Listing Status Sold
Purchase Type For Sale
Square Footage 3,358 sqft
Price per Sqft $113
Subdivision Creekwood
MLS Listing ID 2430575
Sold Date 07/21/23
Style Traditional
Bedrooms 4
Full Baths 3
Half Baths 1
Year Built 2000
Annual Tax Amount $6,740
Lot Size 9,148 Sqft
Acres 0.21000919
Property Description
Spacious 3-car garage CUSTOM BUILT HOME with main floor master ensuite and a huge walk-in closet. Walk-out Lower Level offers 2 additional bedrooms with a full bath, a family room with fireplace and a 2nd full kitchen. 2nd floor has a desirable private bedroom with sitting room & full bath. Main floor office/den could serve as a 5th bedroom if needed. Large hobby/workshop on lower level as well as a huge storage/safe room below the suspended concrete floor of the garage. Pella windows, 200 & 100 AMP electrical, NEWER zoned heating & cooling, NEWER water heaters. Finished basement square footage is estimated at 960 s/f from seller gathered room measurements. House was built in 2000, age of home in the tax records is incorrect. Workshop could EASILY be converted to a mother-in-law suite. FP is wood burning, but has gas logs that can be removed. With an acceptable offer, BRAND NEW ROOF TO BE INSTALLED PRIOR TO CLOSING.
Location
State MO
County Clay
Rooms
Other Rooms Den/Study, Entry, Fam Rm Main Level, Main Floor Master, Recreation Room, Workshop
Basement true
Interior
Interior Features Ceiling Fan(s), Custom Cabinets, Kitchen Island, Stained Cabinets, Vaulted Ceiling, Walk-In Closet(s)
Heating Forced Air
Cooling Electric
Flooring Carpet, Wood
Fireplaces Number 2
Fireplaces Type Gas Starter, Heat Circulator, Living Room, Recreation Room
Fireplace Y
Appliance Dishwasher, Exhaust Hood, Humidifier, Microwave, Refrigerator, Gas Range, Stainless Steel Appliance(s)
Laundry Dryer Hookup-Ele, Main Level
Exterior
Garage true
Garage Spaces 3.0
Roof Type Composition
Building
Lot Description City Limits, Treed
Entry Level 1.5 Stories
Sewer City/Public
Water Public
Structure Type Cedar
Schools
Elementary Schools Davidson
Middle Schools Northgate
High Schools North Kansas City
School District North Kansas City
Others
Ownership Private
Acceptable Financing Cash, Conventional, FHA, VA Loan
Listing Terms Cash, Conventional, FHA, VA Loan
Special Listing Condition As Is
Read Less

GET MORE INFORMATION




