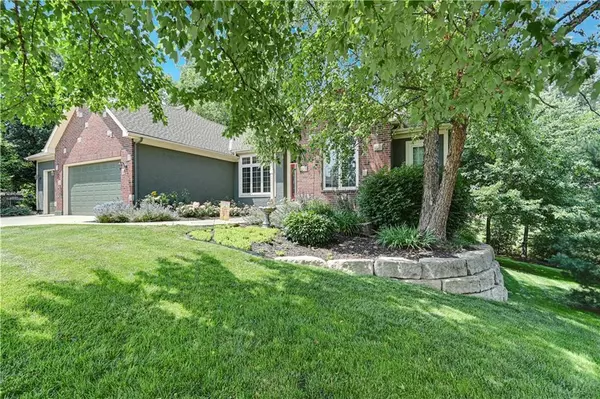For more information regarding the value of a property, please contact us for a free consultation.
12542 Oak CT Kansas City, MO 64145
Want to know what your home might be worth? Contact us for a FREE valuation!

Our team is ready to help you sell your home for the highest possible price ASAP
Key Details
Sold Price $662,500
Property Type Single Family Home
Sub Type Single Family Residence
Listing Status Sold
Purchase Type For Sale
Square Footage 3,703 sqft
Price per Sqft $178
Subdivision Huntington Place
MLS Listing ID 2436802
Sold Date 07/24/23
Style Traditional
Bedrooms 4
Full Baths 4
HOA Fees $25/ann
Year Built 2003
Annual Tax Amount $7,175
Lot Size 0.447 Acres
Acres 0.4469238
Property Description
Original owners have loved & cared for this Bill Pruitt built Rev. 1.5 story home with 4 bedrooms (2 on each floor---all with access to private baths), 4 bathroom, 4-car garage home. This spacious home is VERY deceiving from the front. As you enter the home you will be impressed by the open floor plan and stunning hardwood floors & slate tile inset at the entry. Office/BR w/built-ins is located to the right of the entry & offers private access to full bath. Formal DR is located to the left and a large Living Room w/see thru FP is the focal point of the main floor which offers spectacular natural light and views to the private, treed backyard. The stunning Kitchen boasts custom cherry cabinets (2 w/glass front doors), granite island w/gas cooktop, two FULL-size ovens (one is also convection), HUGE walk-in pantry & and several windows under the cabinets to allow natural light to shine in. The Master BR is located on the main level and is quite large with an impressive master bath w/dual vanity quartz counters & updated cabinets. Large walk-in closet, shower & tub complete the en suite. Laundry room is located off of the Kitchen for convenience. BUT WAIT, there is so much more in the finished lower level w/living area, bar area, TWO more bedrooms both w/walk-in closets & access to private baths. And don't miss the BONUS workshop that could also translate to an office or workout room with oak/bamboo/cork flooring. Plenty of unfinished storage in LL. Two walkout points from LL to outside. All windows have been replaced with high end Renewal by Anderson windows. And the paneled garage is great for hobbies, car enthusiasts (sellers have had 4 vehicles in the garage) or gardeners with the large size and space. Flat driveway, HUGE deck (part covered/part uncovered), large patio under deck perfect for hot tub (sellers had one there for years). This one is a show stopper!!
Location
State MO
County Jackson
Rooms
Other Rooms Entry, Formal Living Room, Main Floor BR, Main Floor Master, Recreation Room, Workshop
Basement true
Interior
Interior Features Ceiling Fan(s), Central Vacuum, Custom Cabinets, Kitchen Island, Pantry, Stained Cabinets, Walk-In Closet(s)
Heating Forced Air, Heat Pump
Cooling Electric
Flooring Carpet, Slate, Wood
Fireplaces Number 1
Fireplaces Type Hearth Room, Living Room
Fireplace Y
Appliance Dishwasher, Disposal, Double Oven, Microwave, Gas Range, Water Purifier, Water Softener
Laundry Laundry Room, Off The Kitchen
Exterior
Garage true
Garage Spaces 4.0
Roof Type Composition
Building
Lot Description Cul-De-Sac, Treed
Entry Level Reverse 1.5 Story
Sewer City/Public
Water Public
Structure Type Brick Trim
Schools
School District Grandview
Others
Ownership Estate/Trust
Acceptable Financing Cash, Conventional, FHA, VA Loan
Listing Terms Cash, Conventional, FHA, VA Loan
Read Less

GET MORE INFORMATION




