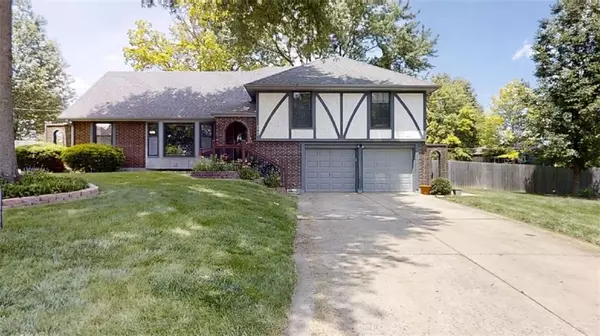For more information regarding the value of a property, please contact us for a free consultation.
1707 NW Birch CIR Blue Springs, MO 64014
Want to know what your home might be worth? Contact us for a FREE valuation!

Our team is ready to help you sell your home for the highest possible price ASAP
Key Details
Sold Price $380,000
Property Type Single Family Home
Sub Type Single Family Residence
Listing Status Sold
Purchase Type For Sale
Square Footage 3,701 sqft
Price per Sqft $102
Subdivision Country Club Gardens
MLS Listing ID 2439600
Sold Date 07/25/23
Style Traditional
Bedrooms 5
Full Baths 3
Half Baths 1
Year Built 1971
Annual Tax Amount $4,025
Lot Size 0.445 Acres
Acres 0.44522497
Property Description
EXTERIOR of Home PAINTED 2021/INTERIOR OF HOME FRESH PAINT!!!
HVAC Serviced 2023/CHIMNEY serviced 2023/HOT WATER HEATER REPLACED 2021!!!!
What a great home located in one of the best areas of Blue Springs! SPACE and LARGE are the keywords for this beautifully UPDATED MOVE-IN READY HOME: Large bedrooms and very nice size large closets. Bring in the sunshine with the large windows and fresh neutral paint. The Formal dining area can hold a very large table and family room, living room and kitchen all on main level. The updated kitchen has porcelain countertops, Ceramic backsplash and stainless steel appliances. From the foyer, go up a few stairs to the bedroom level. The primary bedroom has plenty of closet space including, one is a walk-in closet and a private updated bathroom. The 5th official bedroom is in the loft area and with extended space, walk into a study with sunshine coming into the room in every direction. The cozy family room with fireplace is located a few stairs down from the kitchen and has a bathroom on that level. Walk out of the kitchen to Sliding doors that take you out to a patio and large FULLY FENCED backyard. Basement has an unbelievable amount of storage space. 2-car garage has garage door openers. Literally, right around the corner from this home is shopping and Grocery stores for convenience. Walking trails and lake for your outdoor entertainment. Schools within minutes of the home. Easy highway access to 70 highway, just a few minutes away!!
Location
State MO
County Jackson
Rooms
Other Rooms Balcony/Loft, Family Room, Formal Living Room, Office
Basement true
Interior
Interior Features Ceiling Fan(s), Walk-In Closet(s)
Heating Electric
Cooling Electric
Flooring Carpet, Slate/Marble
Fireplaces Number 2
Fireplaces Type Family Room, Living Room, Wood Burn Stove
Fireplace Y
Appliance Dishwasher, Microwave
Laundry Lower Level
Exterior
Garage true
Garage Spaces 2.0
Fence Privacy, Wood
Roof Type Composition
Building
Lot Description City Lot, Cul-De-Sac, Treed
Entry Level Tri Level
Sewer City/Public
Water City/Public - Verify
Structure Type Board/Batten
Schools
Elementary Schools James Lewis
Middle Schools Brittany Hill
High Schools Blue Springs
School District Blue Springs
Others
Ownership Private
Acceptable Financing Cash, Conventional, FHA, VA Loan
Listing Terms Cash, Conventional, FHA, VA Loan
Read Less

GET MORE INFORMATION




