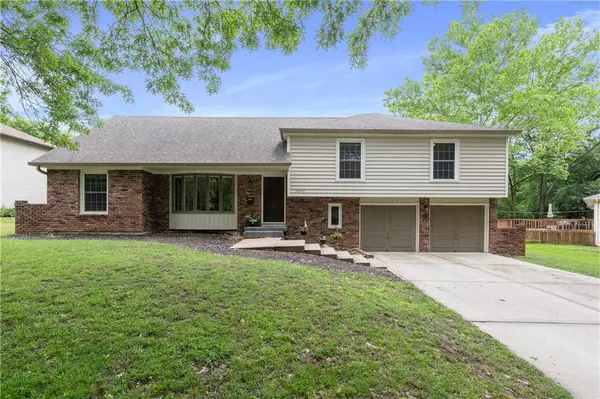For more information regarding the value of a property, please contact us for a free consultation.
10001 Madison AVE Kansas City, MO 64114
Want to know what your home might be worth? Contact us for a FREE valuation!

Our team is ready to help you sell your home for the highest possible price ASAP
Key Details
Sold Price $385,000
Property Type Single Family Home
Sub Type Single Family Residence
Listing Status Sold
Purchase Type For Sale
Square Footage 2,268 sqft
Price per Sqft $169
Subdivision Belleview Estates
MLS Listing ID 2436949
Sold Date 07/21/23
Style Traditional
Bedrooms 5
Full Baths 3
Half Baths 1
Year Built 1965
Annual Tax Amount $3,942
Lot Size 0.279 Acres
Acres 0.27869606
Property Description
This hidden gem is roomy and move in ready! This updated 5 bedroom home is ready for a new family. Beautiful hardwoods and so much natural light. Spread out with multiple living spaces on main level and large finished recreation room and work out area in lower level. Kitchen opens to living room and features warm wood cabinets, granite and fresh subway tile. All bedrooms are generous in size. 3 full baths including master suite plus half bath on main level. Great drop zone just off garage next to convenient laundry room. Play in the fenced yard, enjoy morning coffee on the enclosed porch and evenings on the additional patio or smores around the fire pit. Sprinkler system, french drain and gutter covers provide more time for fun. Quiet cul-de-sac neighborhood includes trails through beautiful wooded area. Easy highway access. Shopping and restaurants nearby. This home is built for making memories! Pre-inspected for your buying confidence!
Location
State MO
County Jackson
Rooms
Other Rooms Enclosed Porch, Exercise Room, Family Room, Mud Room
Basement true
Interior
Interior Features Ceiling Fan(s), Smart Thermostat
Heating Natural Gas, Natural Gas
Cooling Electric
Flooring Ceramic Floor, Luxury Vinyl Tile, Wood
Fireplaces Number 1
Fireplaces Type Family Room
Fireplace Y
Appliance Dishwasher, Disposal, Humidifier, Microwave, Refrigerator, Built-In Electric Oven
Laundry Laundry Room, Lower Level
Exterior
Garage true
Garage Spaces 2.0
Fence Metal, Other, Partial
Amenities Available Trail(s)
Roof Type Composition
Building
Lot Description City Lot, Cul-De-Sac, Spring(s), Treed
Entry Level Side/Side Split
Sewer City/Public
Water Public
Structure Type Brick & Frame, Shingle/Shake
Schools
Elementary Schools Indian Creek
Middle Schools Center
High Schools Center
School District Center
Others
Ownership Private
Acceptable Financing Cash, Conventional, FHA, VA Loan
Listing Terms Cash, Conventional, FHA, VA Loan
Read Less

GET MORE INFORMATION




