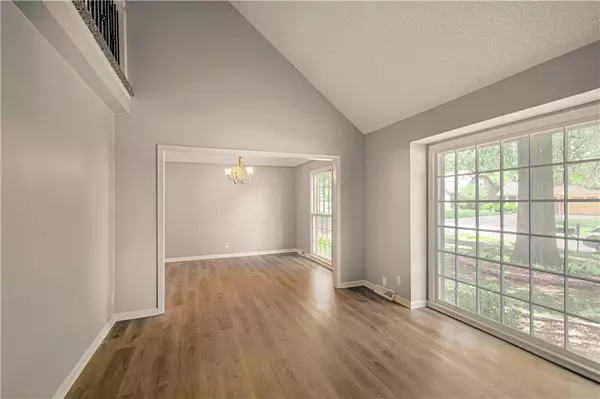For more information regarding the value of a property, please contact us for a free consultation.
7725 HASKINS ST Lenexa, KS 66216
Want to know what your home might be worth? Contact us for a FREE valuation!

Our team is ready to help you sell your home for the highest possible price ASAP
Key Details
Sold Price $335,000
Property Type Single Family Home
Sub Type Single Family Residence
Listing Status Sold
Purchase Type For Sale
Square Footage 1,800 sqft
Price per Sqft $186
Subdivision Greystone West
MLS Listing ID 2438723
Sold Date 08/04/23
Style Traditional
Bedrooms 4
Full Baths 2
Half Baths 1
HOA Fees $42/ann
Year Built 1975
Annual Tax Amount $3,790
Lot Size 10,018 Sqft
Acres 0.23
Property Description
Welcome to this exquisite split entry home nestled in a peaceful neighborhood, where comfort and sophistication harmoniously blend. Boasting 4 bedrooms, 2.5 baths, and an array of impressive features, this residence promises a luxurious living experience.
As you step inside, you'll be greeted by an abundance of natural light that floods the open floor plan, creating an inviting and cheerful ambiance. The main floor showcases stunning new high-end Luxury Vinyl Plank (LVP) flooring, offering both style and durability, making it perfect for entertaining or relaxing with loved ones.
The spacious, oversized bedrooms provide ample room for rest and rejuvenation, while the master bedroom takes indulgence to new heights. Pamper yourself in the immense master suite, complete with a private deck, perfect for savoring your morning coffee or unwinding beneath the stars.
Outside, the large and lush backyard envelops you in a serene oasis, offering the ideal backdrop for outdoor activities, gardening, or simply basking in nature's beauty. Towering mature trees provide shade and privacy, enhancing the tranquility of your surroundings.
Ready to be personalized to your tastes and needs, the large unfinished basement presents endless possibilities. Create a home gym, media room, or additional living space—the choice is yours.
Conveniently located in a sought-after neighborhood, this home grants easy access to nearby amenities, schools, and parks, ensuring both comfort and convenience for you and your family.
Location
State KS
County Johnson
Rooms
Other Rooms Family Room, Formal Living Room
Basement true
Interior
Interior Features Ceiling Fan(s)
Heating Natural Gas
Cooling Electric
Flooring Carpet, Luxury Vinyl Plank, Tile
Fireplaces Number 1
Fireplaces Type Family Room
Fireplace Y
Appliance Dishwasher, Refrigerator, Built-In Electric Oven, Stainless Steel Appliance(s)
Laundry Main Level
Exterior
Garage true
Garage Spaces 2.0
Fence Wood
Amenities Available Other, Pool, Tennis Court(s)
Roof Type Composition
Building
Lot Description City Lot
Entry Level 2 Stories,Side/Side Split
Sewer City/Public
Water Public
Structure Type Board/Batten, Brick Trim
Schools
Elementary Schools Mill Creek
Middle Schools Trailridge
High Schools Sm Northwest
School District Shawnee Mission
Others
Ownership Private
Acceptable Financing Cash, Conventional, FHA, Other, VA Loan
Listing Terms Cash, Conventional, FHA, Other, VA Loan
Read Less

GET MORE INFORMATION




