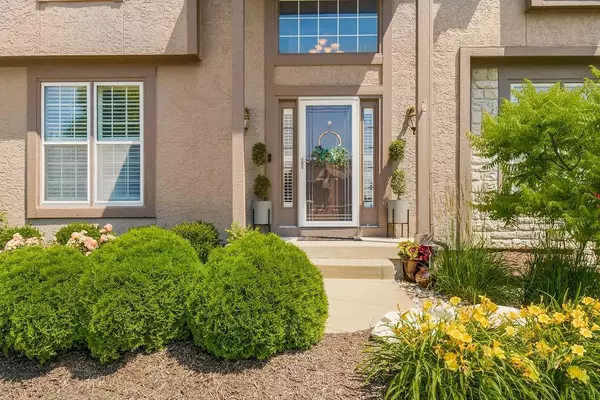For more information regarding the value of a property, please contact us for a free consultation.
16512 W 80 ST Lenexa, KS 66219
Want to know what your home might be worth? Contact us for a FREE valuation!

Our team is ready to help you sell your home for the highest possible price ASAP
Key Details
Sold Price $459,500
Property Type Single Family Home
Sub Type Single Family Residence
Listing Status Sold
Purchase Type For Sale
Square Footage 2,619 sqft
Price per Sqft $175
Subdivision Emerald Ridge
MLS Listing ID 2439670
Sold Date 08/09/23
Style Traditional
Bedrooms 4
Full Baths 3
Half Baths 1
HOA Fees $23/ann
Year Built 1998
Annual Tax Amount $4,665
Lot Size 9,371 Sqft
Acres 0.21512856
Property Description
Meticulously maintained and beautifully updated, this home is ready for its new owners. Fresh paint, carpet and refinished hardwoods throughout the home. Eat in kitchen with stainless steel appliances, breakfast bar, pantry and granite counters. The kitchen opens up to the living room that features built ins and gas fireplace. Main level laundry and office with French doors. Huge primary suite with brand new primary bathroom. Quartz counters, soft close doors, rainwater shower, walk in closet and soaking tub. Generous size bedrooms with jack/jill bathroom. En suite bedroom with vaulted ceilings. Ready to finish lower level with egress window and plumbed for full bathroom. Private, treed, fenced in backyard. Located in quite cul de sac. Walking distance to Shawnee Mission Park. Minutes from Lenexa City Center.
Location
State KS
County Johnson
Rooms
Other Rooms Breakfast Room, Den/Study, Family Room, Workshop
Basement true
Interior
Interior Features Ceiling Fan(s), Kitchen Island, Painted Cabinets, Pantry, Vaulted Ceiling, Whirlpool Tub
Heating Forced Air
Cooling Electric
Flooring Carpet, Luxury Vinyl Plank, Wood
Fireplaces Number 1
Fireplaces Type Family Room, Gas Starter, Wood Burning
Equipment Back Flow Device
Fireplace Y
Appliance Dishwasher, Disposal, Exhaust Hood, Microwave, Built-In Electric Oven
Laundry Main Level, Off The Kitchen
Exterior
Garage true
Garage Spaces 2.0
Fence Wood
Roof Type Composition
Building
Lot Description City Lot, Cul-De-Sac
Entry Level 2 Stories
Sewer City/Public
Water Public
Structure Type Frame, Stucco
Schools
Elementary Schools Sunflower
Middle Schools Westridge
High Schools Sm West
School District Shawnee Mission
Others
HOA Fee Include Curbside Recycle, Trash
Ownership Private
Acceptable Financing Cash, Conventional, FHA, VA Loan
Listing Terms Cash, Conventional, FHA, VA Loan
Read Less

GET MORE INFORMATION




