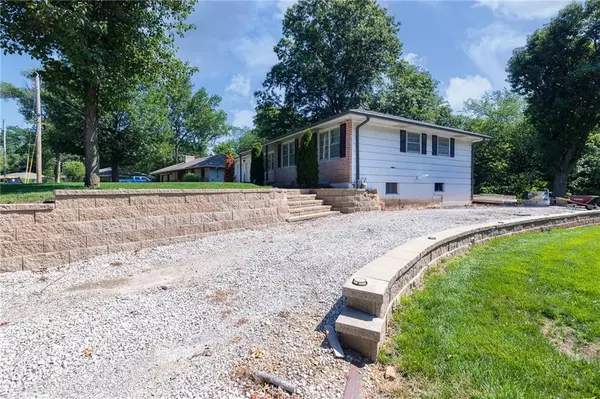For more information regarding the value of a property, please contact us for a free consultation.
13012 E 54th ST Kansas City, MO 64133
Want to know what your home might be worth? Contact us for a FREE valuation!

Our team is ready to help you sell your home for the highest possible price ASAP
Key Details
Sold Price $235,000
Property Type Single Family Home
Sub Type Single Family Residence
Listing Status Sold
Purchase Type For Sale
Square Footage 1,164 sqft
Price per Sqft $201
Subdivision Chapel Valley Addition
MLS Listing ID 2434077
Sold Date 08/16/23
Style Traditional
Bedrooms 3
Full Baths 2
Half Baths 1
Year Built 1958
Annual Tax Amount $2,435
Lot Size 0.260 Acres
Acres 0.26
Property Description
Are you looking for your next rental home?! Look no further! Bring your ideas! Great Home for a First Time Buyer, or Investor Hold! Check out this amazing Ranch! Everything you need all on one level, including washer and dryer hook ups! This home has a massive 43x16 deck with a built-in space for a outside TV. many updated features of this home area new gutters, fence, firepit, walkout basement with large, covered porch, new retaining wall (3), and a 3rd driveway! The backyard is your private oasis backing to woods on a large lot! So many of the big-ticket items already updated including a newer roof, HVAC system, both full bathrooms have been updated. Within walking distance to the Elementary school! This home needs your imagination to update the kitchen! Home is be sold AS-IS-Home does need a little TLC. Minutes away from both Arrowhead and Kauffman Stadium!!!
Location
State MO
County Jackson
Rooms
Other Rooms Breakfast Room, Family Room, Main Floor BR, Main Floor Master
Basement true
Interior
Interior Features Ceiling Fan(s), Fixer Up
Heating Natural Gas
Cooling Attic Fan, Electric
Flooring Laminate, Tile, Wood
Fireplace N
Appliance Cooktop, Dishwasher, Disposal, Exhaust Hood, Microwave, Built-In Electric Oven
Laundry Lower Level, Main Level
Exterior
Exterior Feature Fixer Up
Garage true
Garage Spaces 2.0
Fence Metal
Roof Type Composition
Building
Lot Description City Lot, Cul-De-Sac
Entry Level Ranch
Sewer City/Public
Water Public
Structure Type Brick Trim, Vinyl Siding
Schools
Elementary Schools Fleetridge
Middle Schools Raytown
High Schools Raytown
School District Raytown
Others
Ownership Private
Acceptable Financing Cash, Conventional
Listing Terms Cash, Conventional
Special Listing Condition As Is
Read Less

GET MORE INFORMATION




