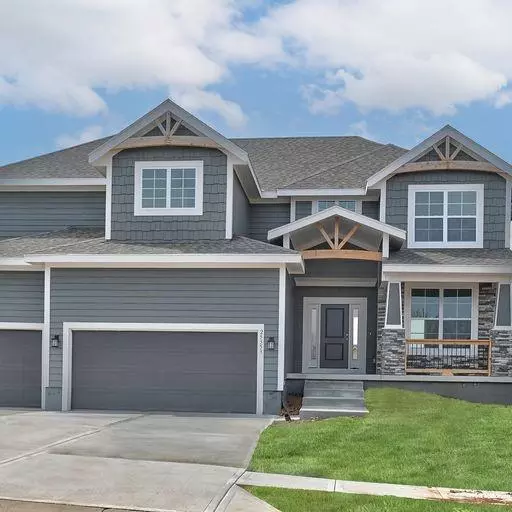For more information regarding the value of a property, please contact us for a free consultation.
25353 W 91st TER Lenexa, KS 66227
Want to know what your home might be worth? Contact us for a FREE valuation!

Our team is ready to help you sell your home for the highest possible price ASAP
Key Details
Sold Price $599,950
Property Type Single Family Home
Sub Type Single Family Residence
Listing Status Sold
Purchase Type For Sale
Square Footage 2,873 sqft
Price per Sqft $208
Subdivision Arbor Lake
MLS Listing ID 2406831
Sold Date 08/18/23
Style Traditional
Bedrooms 5
Full Baths 4
HOA Fees $70/ann
Year Built 2021
Annual Tax Amount $9,838
Lot Size 9,404 Sqft
Acres 0.21588613
Property Sub-Type Single Family Residence
Source hmls
Property Description
MOVE IN READY! The Levi II has all the great elements for a spacious 2 story home. Separate dining room area leading into the great room and kitchen with large pantry. Spacious kitchen and breakfast area with plenty of room for entertaining. The flex room, first floor bathroom and mud room area is just outside the kitchen area. Second floor boasts a loft for sitting area. Large Master Suite has a separate sitting area with large master bathroom which connects to the laundry room. This home also features a 3 car garage, covered porch and much more. All this in coveted Arbor Lake offering a 3.8 acre lake stocked with fish, a swimming pool, Olathe Schools and St. James Academy nearby. Close to highway access, KU just 20 minutes away. This beautiful home is definitely a must see!
Location
State KS
County Johnson
Rooms
Other Rooms Balcony/Loft, Entry, Great Room, Main Floor BR
Basement Unfinished
Interior
Interior Features Ceiling Fan(s), Custom Cabinets, Kitchen Island, Pantry, Walk-In Closet(s), Whirlpool Tub
Heating Forced Air
Cooling Electric
Flooring Carpet, Tile, Wood
Fireplaces Number 1
Fireplaces Type Electric, Gas, Great Room
Fireplace Y
Laundry In Basement
Exterior
Parking Features true
Garage Spaces 3.0
Amenities Available Pool
Roof Type Composition
Building
Entry Level 2 Stories
Sewer City/Public
Water Public
Structure Type Lap Siding, Stone Trim
Schools
Elementary Schools Canyon Creek
Middle Schools Prairie Trail
High Schools Olathe Northwest
School District Olathe
Others
Ownership Private
Acceptable Financing Cash, Conventional, VA Loan
Listing Terms Cash, Conventional, VA Loan
Read Less

GET MORE INFORMATION




