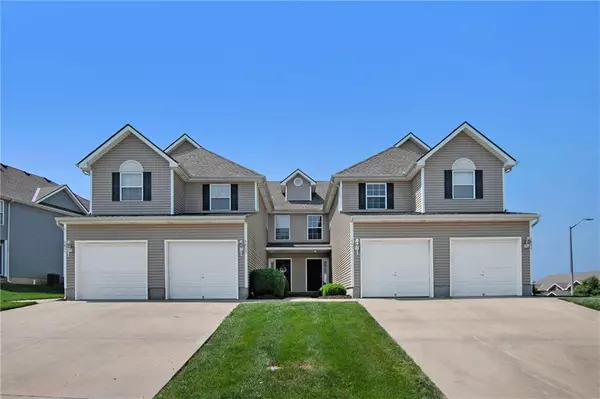For more information regarding the value of a property, please contact us for a free consultation.
4411 NE 83rd TER Kansas City, MO 64156
Want to know what your home might be worth? Contact us for a FREE valuation!

Our team is ready to help you sell your home for the highest possible price ASAP
Key Details
Sold Price $199,900
Property Type Multi-Family
Sub Type Townhouse
Listing Status Sold
Purchase Type For Sale
Square Footage 1,454 sqft
Price per Sqft $137
Subdivision Brighton Woods North
MLS Listing ID 2445981
Sold Date 08/25/23
Style Traditional
Bedrooms 2
Full Baths 2
Half Baths 1
HOA Fees $130/mo
Year Built 2004
Annual Tax Amount $2,150
Property Description
Welcome to your dream home! This cozy, updated 2-bedroom townhome in the sought-after Staley school district is a true gem. From the moment you step inside, you'll be captivated by the bright and airy open concept design, creating a seamless flow between the living room and the kitchen – perfect for both relaxing and entertaining.
The living room exudes warmth with a cozy fireplace, creating an inviting ambiance during chilly evenings. Imagine gathering around with loved ones, creating unforgettable memories in this charming space. And when you want to extend the fun outdoors, the walkout patio provides an ideal spot for hosting barbecues or simply enjoying a quiet morning coffee.
The masterfully designed layout includes two large bedrooms, each boasting its own private bath. It's the epitome of comfort and convenience, providing a personal retreat for every member of your household.
Recent upgrades have been meticulously done, with freshly painted interiors and new carpeting throughout. This ensures that your new home is not only aesthetically pleasing but also move-in ready, saving you time and hassle.
Location couldn't be better! Situated close to shops and restaurants, you'll have easy access to a variety of dining and retail options to explore at your leisure. Whether it's a casual outing or a shopping spree, everything you need is within reach. Additionally, the convenient highway access makes commuting a breeze, saving you valuable time on your daily travels. Homes like this one don't stay on the market for long, so don't miss your chance to make it yours. Schedule a viewing today and experience the warmth, comfort, and convenience of this exceptional townhome. Once you step inside, you'll know you've found the perfect place to call home. Act fast, as this opportunity won't last long. Make your move now! **Owner Agent**
Location
State MO
County Clay
Rooms
Basement false
Interior
Interior Features Ceiling Fan(s), Walk-In Closet(s)
Heating Forced Air, Heat Pump
Cooling Electric
Flooring Carpet, Ceramic Floor
Fireplaces Number 1
Fireplaces Type Gas, Great Room
Fireplace Y
Appliance Dishwasher, Disposal, Dryer, Microwave, Refrigerator, Built-In Electric Oven, Washer
Laundry Bedroom Level
Exterior
Garage true
Garage Spaces 1.0
Roof Type Composition
Building
Lot Description City Lot, Level, Sprinkler-In Ground
Entry Level 2 Stories
Sewer City/Public
Water Public
Structure Type Frame, Vinyl Siding
Schools
Elementary Schools Northview
Middle Schools New Mark
High Schools Oak Park
School District North Kansas City
Others
HOA Fee Include Lawn Service, Maintenance Free, Management, Insurance, Snow Removal
Ownership Private
Acceptable Financing Cash, Conventional, FHA, VA Loan
Listing Terms Cash, Conventional, FHA, VA Loan
Read Less

GET MORE INFORMATION




