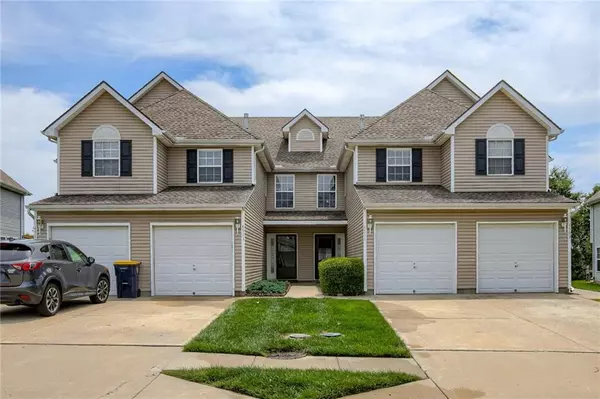For more information regarding the value of a property, please contact us for a free consultation.
4513 NE 83rd ST Kansas City, MO 64119
Want to know what your home might be worth? Contact us for a FREE valuation!

Our team is ready to help you sell your home for the highest possible price ASAP
Key Details
Sold Price $197,500
Property Type Multi-Family
Sub Type Townhouse
Listing Status Sold
Purchase Type For Sale
Square Footage 1,454 sqft
Price per Sqft $135
Subdivision Brighton Woods North
MLS Listing ID 2447002
Sold Date 09/01/23
Style Traditional
Bedrooms 2
Full Baths 2
Half Baths 1
HOA Fees $140/mo
Year Built 2005
Annual Tax Amount $2,146
Lot Size 1,307 Sqft
Acres 0.03000459
Property Description
Look no further - A wonderful opportunity to own a Maintenance Provided townhome! The building exterior and all lawn service is provided by the Home Association. Perfect for an investor or those who travel. Well maintained with freshly painted interior and all new window shades. The Cleaning Service has completed their magic so you can move right in! All appliances stay, including the washer & dryer. The main level half bath is a real plus for you and your guests. Upstairs are the bedrooms, baths & laundry. The primary bedroom is ample-sized with a large bath & walk-in closet. Enclosed one car garage for your added convenience. The backyard overlooks treed greenspace providing extra privacy. Only 3 miles east to grocery stores, a variety of restaurants and shopping!
Location
State MO
County Clay
Rooms
Other Rooms Entry, Great Room
Basement false
Interior
Interior Features All Window Cover, Ceiling Fan(s), Pantry, Walk-In Closet(s)
Heating Forced Air
Cooling Electric
Flooring Carpet, Ceramic Floor, Vinyl
Fireplaces Number 1
Fireplaces Type Gas, Great Room
Fireplace Y
Appliance Dishwasher, Disposal, Dryer, Microwave, Refrigerator, Built-In Electric Oven, Washer
Laundry Bedroom Level, Laundry Room
Exterior
Garage true
Garage Spaces 1.0
Roof Type Composition
Building
Lot Description Adjoin Greenspace, City Lot, Level, Zero Lot Line
Entry Level 2 Stories
Sewer City/Public
Water Public
Structure Type Frame, Vinyl Siding
Schools
Elementary Schools Northview
Middle Schools New Mark
High Schools Staley High School
School District North Kansas City
Others
HOA Fee Include Building Maint, Lawn Service, Management, Roof Repair, Roof Replace, Snow Removal
Ownership Private
Acceptable Financing Cash, Conventional, FHA, VA Loan
Listing Terms Cash, Conventional, FHA, VA Loan
Read Less

GET MORE INFORMATION




