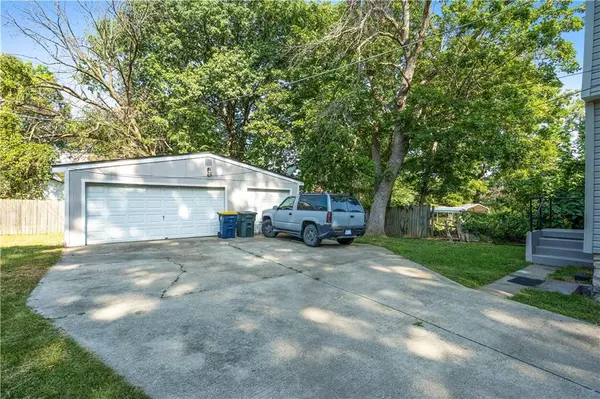For more information regarding the value of a property, please contact us for a free consultation.
6326 Agnes AVE Kansas City, MO 64132
Want to know what your home might be worth? Contact us for a FREE valuation!

Our team is ready to help you sell your home for the highest possible price ASAP
Key Details
Sold Price $190,000
Property Type Single Family Home
Sub Type Single Family Residence
Listing Status Sold
Purchase Type For Sale
Square Footage 1,987 sqft
Price per Sqft $95
Subdivision Hagerwood
MLS Listing ID 2451731
Sold Date 09/27/23
Style Craftsman, Traditional
Bedrooms 3
Full Baths 2
Year Built 1926
Annual Tax Amount $2,704
Lot Size 10,425 Sqft
Acres 0.23932506
Property Description
Experience the epitome of refined living in this thoughtfully updated residence. Set on an expansive nearly ¼ acre double lot, this property offers a balance of indoor and outdoor space. Meticulous upgrades seamlessly combine modern convenience with classic charm. The exterior has a fresh look with new siding, insulation, a new roof on the house & garage, and gutters. The front steps and porch floor are professionally refreshed, accompanied by new exterior railings. The exterior of the garage is freshly painted. Inside, the main level is transformed with fresh paint, new Bordner windows, updated lighting, ceiling fans, and freshly refinished wood floors. Modern living is elevated with a new HVAC system, custom basement security door, and remodeled main floor bathroom. The kitchen is a chef's delight, boasting new appliances, cabinets, countertops, sink, and fixtures. Upgrades extend to new electrical panels, a screen door, and fresh interior paint. The dated basement has been stripped and is ready for your finishing touches. The 3-car garage offers roughly 720 sq. ft. Located near the 71 highway, dining, hospitals, and beautiful Swope Park. Discover the perfect blend of comfort, charm, and convenience—schedule a viewing today!
Location
State MO
County Jackson
Rooms
Other Rooms Breakfast Room, Den/Study, Mud Room
Basement true
Interior
Interior Features Ceiling Fan(s), Painted Cabinets, Prt Window Cover
Heating Natural Gas
Cooling Electric
Flooring Carpet, Vinyl, Wood
Fireplaces Number 1
Fireplaces Type Gas, Living Room
Fireplace Y
Appliance Dishwasher, Disposal, Exhaust Hood, Humidifier, Refrigerator, Gas Range
Laundry In Basement
Exterior
Exterior Feature Storm Doors
Parking Features true
Garage Spaces 3.0
Fence Partial, Wood
Roof Type Composition
Building
Lot Description Level, Treed
Entry Level 1.5 Stories,Bungalow
Sewer City/Public
Water Public
Structure Type Vinyl Siding
Schools
Elementary Schools Banneker
Middle Schools Central
High Schools Southeast
School District Kansas City Mo
Others
Ownership Private
Acceptable Financing Cash, Conventional, FHA, VA Loan
Listing Terms Cash, Conventional, FHA, VA Loan
Read Less

GET MORE INFORMATION




