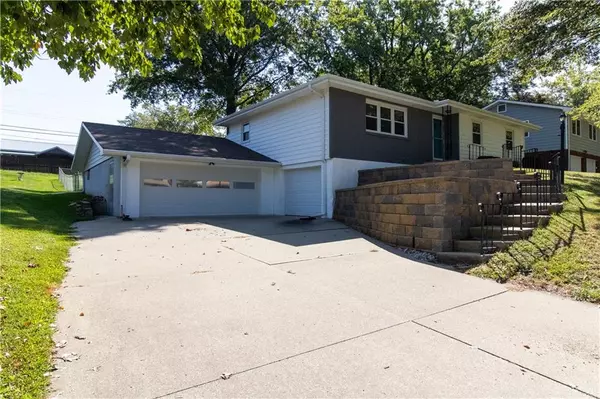For more information regarding the value of a property, please contact us for a free consultation.
1213 Midyett RD St Joseph, MO 64506
Want to know what your home might be worth? Contact us for a FREE valuation!

Our team is ready to help you sell your home for the highest possible price ASAP
Key Details
Sold Price $255,000
Property Type Single Family Home
Sub Type Single Family Residence
Listing Status Sold
Purchase Type For Sale
Square Footage 2,172 sqft
Price per Sqft $117
Subdivision Pine Ridge Hts
MLS Listing ID 2450668
Sold Date 09/29/23
Bedrooms 3
Full Baths 2
Half Baths 1
Year Built 1970
Annual Tax Amount $1,555
Lot Size 0.290 Acres
Acres 0.28953168
Property Description
Fantastic location! Quiet street just minutes from everything with an excellent school district! This updated 3 bedroom, 3 bath home features new thermal windows and an impressive oversized 3 car garage with workshop area, that you just don't see in this price range! The main level features solid wood floors throughout, a remodeled kitchen with new cabinets, granite counters, all stainless steel appliances included, main floor laundry room, 3 spacious bedrooms, 2 bathrooms, plus a living room and additional family room! The walk-up lower level features a large recreation area with finished ceiling that would make great additional living space, a separate room for potential non-conforming bedroom, full bathroom, plus access to the 3 garages and upgraded 150 amp service. Outside you will love the ample driveaway parking, mature trees for shade, fully fenced backyard, generator outlet, and 12x12 shed with concrete floor & electricity. This home has it all, don't miss out!
Location
State MO
County Buchanan
Rooms
Other Rooms Family Room, Great Room, Main Floor BR, Recreation Room, Workshop
Basement true
Interior
Interior Features Ceiling Fan(s), Stained Cabinets
Heating Forced Air
Cooling Electric
Flooring Tile, Wood
Fireplace N
Appliance Microwave, Refrigerator, Built-In Electric Oven, Stainless Steel Appliance(s)
Laundry Laundry Room, Main Level
Exterior
Garage true
Garage Spaces 3.0
Fence Metal
Roof Type Composition
Building
Lot Description City Limits, Treed
Entry Level Raised Ranch
Sewer City/Public
Water Public
Structure Type Brick Trim, Vinyl Siding
Schools
Elementary Schools Oak Grove
Middle Schools Bode
High Schools Central
School District St. Joseph
Others
Ownership Private
Acceptable Financing Cash, Conventional, FHA, VA Loan
Listing Terms Cash, Conventional, FHA, VA Loan
Read Less

GET MORE INFORMATION




