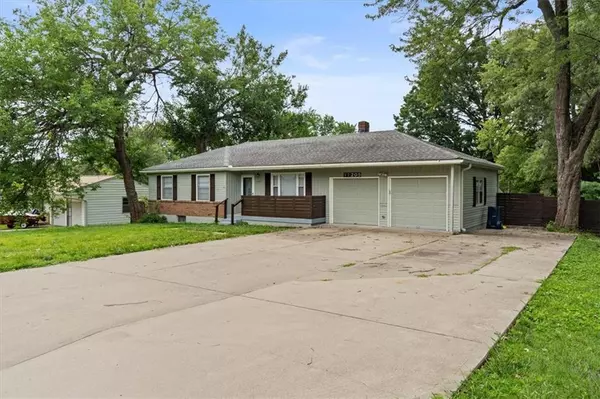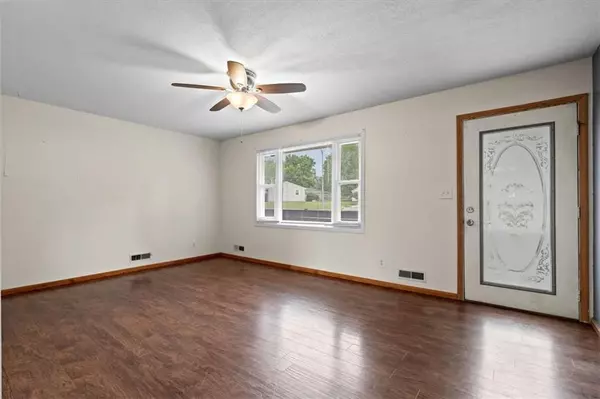For more information regarding the value of a property, please contact us for a free consultation.
11205 E 48th ST Kansas City, MO 64133
Want to know what your home might be worth? Contact us for a FREE valuation!

Our team is ready to help you sell your home for the highest possible price ASAP
Key Details
Sold Price $205,000
Property Type Single Family Home
Sub Type Single Family Residence
Listing Status Sold
Purchase Type For Sale
Square Footage 2,448 sqft
Price per Sqft $83
Subdivision Sterling Meadows
MLS Listing ID 2445072
Sold Date 09/29/23
Style Other
Bedrooms 3
Full Baths 2
Year Built 1954
Annual Tax Amount $1,600
Lot Size 0.360 Acres
Acres 0.36
Property Description
Welcome to this charming 3 bed, 2 bath ranch situated on a spacious lot. The house offers a wonderful combination of comfort, outdoor living, and potential income generation.
As you approach the house, you're sure to notice the classic ranch-style with a gorgeous front picture window and glass front door as well as the expansive quiet feel of the neighborhood.
Stepping inside, you'll find a spacious living room that opens to the dining room and back deck serving as the heart of the home. The large picture window and sliding glass doors allow natural light to fill the space, creating an open and airy atmosphere.
The adjacent kitchen is equipped with stainless steel appliances, ample counter and cabinet space, as well as a convenient layout that ensures efficiency and functionality for any cook.
Down the hall, you'll discover three comfortable bedrooms all with NEW carpet and large windows that provide pleasant views of the surrounding neighborhood.
The backyard itself provides ample room for outdoor activities, gardening and entertaining.
One of the standout features of this home is the basement, which has been converted into a second living quarters accessible via the garage or walk-out exterior entrance. This separate living space offers a kitchen, bathroom, comfortable living area, storage room and 2 non-conforming bedrooms providing the opportunity to generate income by renting it out, accommodating extended family members, or even using it as a dedicated space for guests or a home office.
With the flexibility of its income potential and desirable features, including NEW HVAC, NEW Hot Water Heater, Updated plumbing, newer roof, fresh interior paint and beautiful wood fencing flanking both sides of the house, this is surely the place you've been looking to call home!
Location
State MO
County Jackson
Rooms
Basement true
Interior
Heating Natural Gas
Cooling Attic Fan, Electric
Flooring Carpet, Tile, Wood
Fireplace N
Laundry Laundry Room, Main Level
Exterior
Garage true
Garage Spaces 2.0
Fence Wood
Roof Type Composition
Building
Lot Description City Lot
Entry Level Ranch
Sewer City/Public
Water Public
Structure Type Vinyl Siding
Schools
Elementary Schools Fleetridge
Middle Schools Raytown
High Schools Raytown
School District Raytown
Others
Ownership Private
Acceptable Financing Cash, Conventional
Listing Terms Cash, Conventional
Read Less

GET MORE INFORMATION




