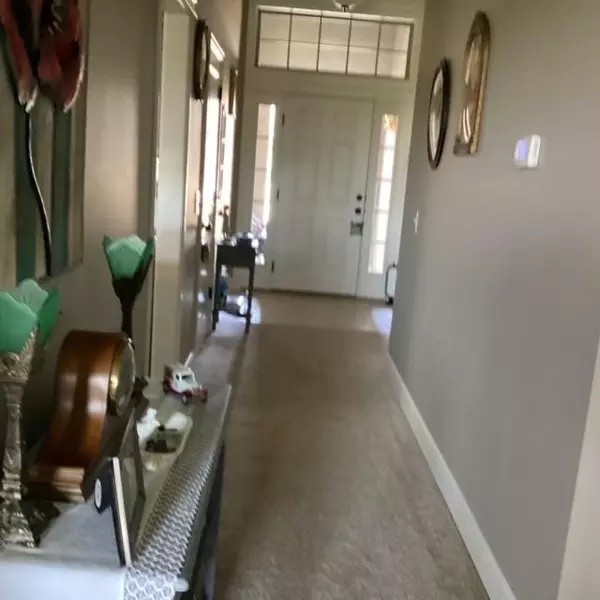For more information regarding the value of a property, please contact us for a free consultation.
4703 Stonebridge DR #W St Joseph, MO 64505
Want to know what your home might be worth? Contact us for a FREE valuation!

Our team is ready to help you sell your home for the highest possible price ASAP
Key Details
Sold Price $335,000
Property Type Multi-Family
Sub Type Townhouse
Listing Status Sold
Purchase Type For Sale
Square Footage 1,485 sqft
Price per Sqft $225
Subdivision Greystone
MLS Listing ID 2452353
Sold Date 10/04/23
Style Traditional
Bedrooms 2
Full Baths 2
HOA Fees $116/ann
Year Built 2020
Annual Tax Amount $2,962
Lot Size 7,405 Sqft
Acres 0.17
Property Description
These townhomes do not come on the market very often, and a walkout is a bonus. This is a maintence free home with charm, warmth, and the lifestyle that you have always dreamed about. Stonebridge is a maintence free area with lawn service-snow removal and exterior upkeep. Stop worrying about those cold nights and getting out. Located close to churches, restaurants, shopping, and the interstate. Convenience plus schools are right over the ridge. This home has an open floor plan with the Kitchen-dining-and Family Room all in the same area and Lots of natural light. East entry into a covered Deck. Hardwood throughout for easy care. Kitchen has everything to offer including granite counters and beautiful cabinetry ( all appliances will remain with the home) plus a isle for added storage and counter space. Large Master bedroom with a wounderful large suite and a huge walkin closet. There is a second main floor bedroom situated towards the front with a beautiful window allowing lots of natural light in. Lower level is a full space and walkout. Utilities are located on this level. Use your imagination to add to your square footage.
Location
State MO
County Buchanan
Rooms
Other Rooms Entry, Fam Rm Main Level, Main Floor BR, Main Floor Master
Basement true
Interior
Interior Features All Window Cover, Custom Cabinets, Pantry, Stained Cabinets, Vaulted Ceiling
Heating Heat Pump
Cooling Electric, Heat Pump
Flooring Carpet, Other, Wood
Fireplace N
Appliance Dishwasher, Disposal, Dryer, Humidifier, Microwave, Free-Standing Electric Oven, Washer
Laundry Laundry Room, Off The Kitchen
Exterior
Exterior Feature Storm Doors
Garage true
Garage Spaces 2.0
Roof Type Composition
Building
Lot Description City Limits
Entry Level Ranch
Sewer City/Public
Water Public
Structure Type Frame
Schools
Elementary Schools Oak Grove
Middle Schools Bode
High Schools Central
School District St. Joseph
Others
HOA Fee Include Lawn Service, Snow Removal
Ownership Private
Acceptable Financing Cash, Conventional, FHA, VA Loan
Listing Terms Cash, Conventional, FHA, VA Loan
Special Listing Condition As Is
Read Less

GET MORE INFORMATION




