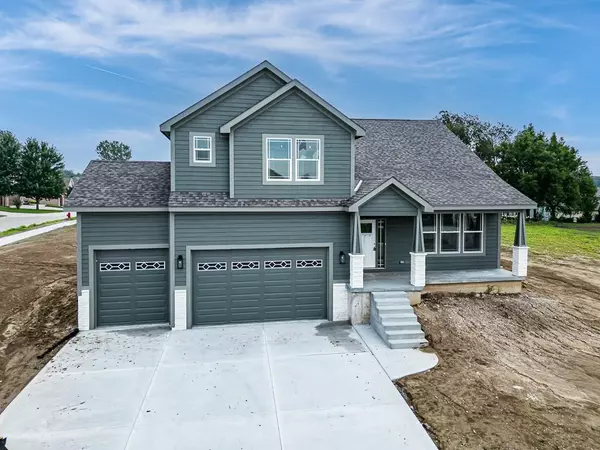For more information regarding the value of a property, please contact us for a free consultation.
3417 N 129th ST Kansas City, KS 66109
Want to know what your home might be worth? Contact us for a FREE valuation!

Our team is ready to help you sell your home for the highest possible price ASAP
Key Details
Sold Price $459,950
Property Type Single Family Home
Sub Type Single Family Residence
Listing Status Sold
Purchase Type For Sale
Square Footage 2,370 sqft
Price per Sqft $194
Subdivision Piper Creek Estates
MLS Listing ID 2437161
Sold Date 10/12/23
Style Traditional
Bedrooms 4
Full Baths 3
HOA Fees $33/ann
Year Built 2022
Annual Tax Amount $9,066
Lot Size 0.299 Acres
Acres 0.29926538
Property Description
READY SOON! BEAUTIFUL BRAND NEW CALIFORNIA SPLIT with 4 BEDROOMS AND 3 FULL BATHS on a GREAT corner lot in Piper Creek Estates! "The Franklin" features an awesome open floor plan, huge vaulted ceilings in great room with LVP flooring, fireplace, super large master suite w/walk-in closet, LARGE TILE SHOWER! Daylight basement is finished with 4th bedroom, full bath, and large family room. THIS home is a GARAGE LOVERS DREAM with extended height ceilings TALL ENOUGH FOR A LIFT!! Taxes and room sizes estimated.
Location
State KS
County Wyandotte
Rooms
Basement true
Interior
Interior Features Ceiling Fan(s), Pantry, Vaulted Ceiling, Walk-In Closet(s)
Heating Electric
Cooling Electric
Flooring Carpet, Luxury Vinyl Plank
Fireplaces Number 1
Fireplaces Type Living Room
Fireplace Y
Appliance Dishwasher, Disposal, Microwave, Built-In Electric Oven
Laundry Bedroom Level, Main Level
Exterior
Parking Features true
Garage Spaces 3.0
Amenities Available Trail(s)
Roof Type Composition
Building
Lot Description City Lot, Corner Lot
Entry Level California Split
Sewer City/Public
Water Public
Structure Type Frame, Stone Veneer
Schools
Elementary Schools Piper
Middle Schools Piper
High Schools Piper
School District Piper
Others
Ownership Private
Acceptable Financing Cash, Conventional, FHA, VA Loan
Listing Terms Cash, Conventional, FHA, VA Loan
Read Less

GET MORE INFORMATION




