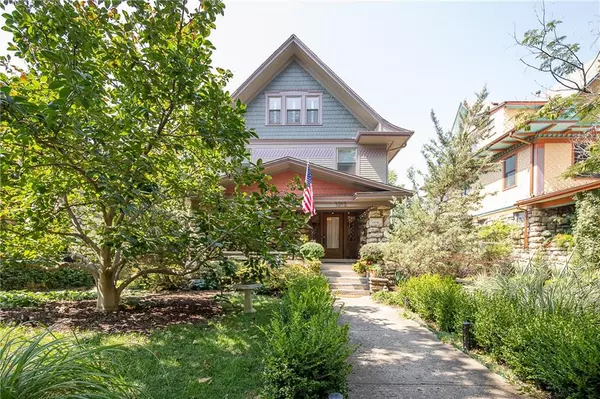For more information regarding the value of a property, please contact us for a free consultation.
3212 Karnes BLVD Kansas City, MO 64111
Want to know what your home might be worth? Contact us for a FREE valuation!

Our team is ready to help you sell your home for the highest possible price ASAP
Key Details
Sold Price $625,000
Property Type Single Family Home
Sub Type Single Family Residence
Listing Status Sold
Purchase Type For Sale
Square Footage 3,099 sqft
Price per Sqft $201
Subdivision Coleman Highlands
MLS Listing ID 2453644
Sold Date 10/12/23
Style Traditional
Bedrooms 4
Full Baths 3
Half Baths 1
HOA Fees $4/ann
Year Built 1910
Annual Tax Amount $6,205
Lot Size 7,083 Sqft
Acres 0.1626033
Lot Dimensions 50x141
Property Description
Hit the Brakes! This Coleman Highlands masterpiece home is the perfect marriage of old world charm and modern living. It hosts stunning original woodwork, gleaming hardwood floors, a massive hearth room/Kitchen with vaulted and beamed ceilings, a gormet kitchen with new energy start rated appliances, ample storage and a huge center island. Modern updates include a new high efficiency HVAC system, smart thermostat, efficient fireplace insert, added close cell foam insulation, several new Pella windows (historically approved) and LED lighting thoughout. Technology you ask... it has smart switches throughout the home, a Nest learning thermostate, Smoke and Carbon detectors and doorbell; Abode security system, Rachio smart irrigation system, Schlage keyless smart locks, USB port outlets and some smart lighting. But wait, there is more, three new water saving (but well functioning) toilets, new designer kitchen faucets, new light filtering shades in the kitchen, the chimney was cleaned and treated to preserve the stone, the whole house sewer trap was removed and a clean out was added, new storm doors and a new radon remidiation system has been added. This is a must see home that has been cared for it's entire life!
Location
State MO
County Jackson
Rooms
Other Rooms Entry, Family Room, Formal Living Room, Sitting Room
Basement true
Interior
Interior Features Ceiling Fan(s), Custom Cabinets, Kitchen Island, Painted Cabinets, Pantry, Vaulted Ceiling, Whirlpool Tub
Heating Forced Air, Zoned
Cooling Electric, Zoned
Flooring Ceramic Floor, Wood
Fireplaces Number 2
Fireplaces Type Family Room, Living Room
Equipment Fireplace Equip
Fireplace Y
Appliance Dishwasher, Disposal, Dryer, Exhaust Hood, Microwave, Refrigerator, Built-In Oven, Water Softener
Laundry In Basement
Exterior
Garage true
Garage Spaces 4.0
Roof Type Composition
Building
Lot Description City Lot
Entry Level 2.5 Stories
Sewer City/Public
Water Public
Structure Type Stone & Frame
Schools
School District Kansas City Mo
Others
Ownership Private
Acceptable Financing Cash, Conventional
Listing Terms Cash, Conventional
Read Less

GET MORE INFORMATION




